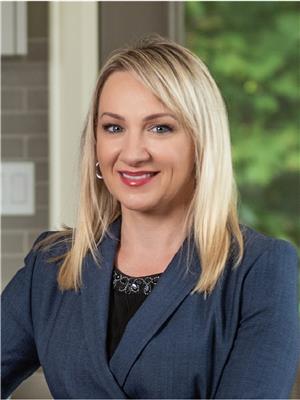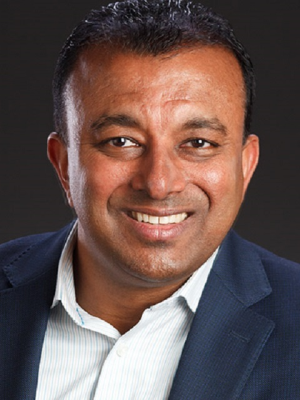149 Blake Street, Barrie North Shore
- Bedrooms: 5
- Bathrooms: 5
- Type: Residential
- Added: 75 days ago
- Updated: 2 days ago
- Last Checked: 21 hours ago
Nestled on a spacious 67.50 x 165 ft lot, amidst seasonal lake views, this stunning & meticulously crafted, fully finished home boasts an expansive 4700 sq ft of living space, & has been thoughtfully designed with every need in mind. Upon entry thru the grand front foyer, you're greeted by a hardwood spiral staircase that elegantly winds through the 2nd & 3rd floors. The main level features hardwood flooring, a cozy family room with a wood fireplace, a formal dining room for entertaining, & a spacious kitchen complete with stone countertops & a breakfast area with walkout to a deck. For those who work from home, there's a convenient main floor office. Ascending to the 2nd floor, you'll find two generously sized bedrooms, a full bathroom with laundry, a cozy sitting area, & a walkout to a balcony. The crown jewel of the home awaits on the 3rd floor: a luxurious primary bedroom suite featuring a 5+ piece ensuite bathroom, walk-in closet with laundry chute, storage & another private balcony for enjoying morning coffee or evening sunsets. The lower level is equally impressive, with a fully finished space that includes a walkout & separate entrance, rec room, 3-piece bathroom, additional laundry facilities, ample storage, & even a wine cellar. Car enthusiasts will appreciate the upper & lower garages, which include a wash basin, storage closet, convenient inside entry, & radiant natural gas heat in the lower garage. A covered deck with a hot tub offers a perfect spot for relaxation & entertaining. The property also includes an accessory apartment ideal for in-law potential. This self-contained unit features a bedroom, 3-pc bathroom, kitchen, laundry & living room, ensuring comfort & privacy for extended family members/guests. This home seamlessly blends luxury with practicality, offering a serene retreat with seasonal lake views, ample space for entertaining, & thoughtful details throughout. Furnace 2016. 2nd Floor washer 2020. Basement washer & dryer 2024. Steel Roof.
powered by

Property Details
- Cooling: Central air conditioning
- Heating: Forced air, Natural gas
- Stories: 2.5
- Structure Type: House
- Exterior Features: Brick
- Foundation Details: Concrete
Interior Features
- Basement: Finished, Separate entrance, Walk out, N/A
- Flooring: Hardwood, Carpeted, Vinyl
- Appliances: Washer, Refrigerator, Hot Tub, Dishwasher, Stove, Dryer, Garage door opener remote(s), Water Heater
- Bedrooms Total: 5
- Fireplaces Total: 2
- Bathrooms Partial: 1
Exterior & Lot Features
- View: Lake view
- Lot Features: Flat site, Lighting, Guest Suite, In-Law Suite
- Water Source: Municipal water
- Parking Total: 12
- Parking Features: Attached Garage, Inside Entry
- Building Features: Fireplace(s)
- Lot Size Dimensions: 67.7 x 166.7 FT
Location & Community
- Directions: Dunlop St E / Blake St
- Common Interest: Freehold
Utilities & Systems
- Sewer: Sanitary sewer
- Utilities: Sewer, Cable
Tax & Legal Information
- Tax Year: 2024
- Tax Annual Amount: 7674
- Zoning Description: Residential
Additional Features
- Security Features: Smoke Detectors
Room Dimensions
This listing content provided by REALTOR.ca has
been licensed by REALTOR®
members of The Canadian Real Estate Association
members of The Canadian Real Estate Association















