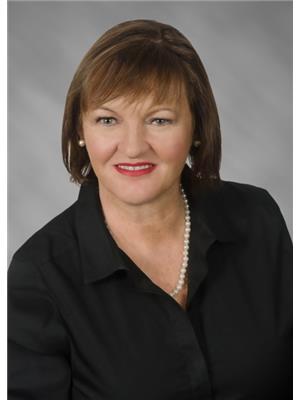34 Plains Road E Unit 208, Burlington
- Bedrooms: 2
- Bathrooms: 2
- Living area: 1026 square feet
- Type: Apartment
- Added: 28 days ago
- Updated: 6 hours ago
- Last Checked: 3 minutes ago
SELLER IS MOTIVATED! Welcome to your new home in the heart of Aldershot—a stunning 1 bedroom plus den condo that offers an exceptional blend of comfort, convenience, and style. Spanning approximately 1,026 sq. ft., this spacious unit is bathed in natural light from its inviting east-facing views, creating a warm and welcoming atmosphere throughout. Step inside to discover a modern, open-concept layout where the living and dining areas flow seamlessly, perfect for both entertaining and everyday living. The chef’s kitchen is a culinary dream, featuring a large island ideal for meal prep and casual dining, alongside sleek finishes and ample storage. The den is a versatile space, ready to adapt to your needs—whether as a cozy office, a guest room, or a private retreat. Enjoy the luxury of no carpets, making maintenance a breeze and enhancing the condo's clean, contemporary feel. Take advantage of your own private balcony, where you can unwind and savor the views. With two parking spots—one underground and one above-ground—parking is always convenient. Located just minutes from Aldershot GO Station, and with easy access to the QEW and 403, your daily commute is simplified. Plus, explore the vibrant local scene with charming shops and restaurants just around the corner. Don't miss this opportunity to own a condo in one of Aldershot’s most desirable areas. Schedule your visit today and experience the perfect blend of modern living and unbeatable location (id:1945)
powered by

Property DetailsKey information about 34 Plains Road E Unit 208
- Cooling: Central air conditioning
- Heating: Forced air, Natural gas
- Stories: 1
- Year Built: 2016
- Structure Type: Apartment
- Exterior Features: Brick, Stone
- Foundation Details: Poured Concrete
Interior FeaturesDiscover the interior design and amenities
- Basement: None
- Appliances: Washer, Dishwasher, Stove, Dryer, Microwave, Window Coverings
- Living Area: 1026
- Bedrooms Total: 2
- Bathrooms Partial: 1
- Above Grade Finished Area: 1026
- Above Grade Finished Area Units: square feet
- Above Grade Finished Area Source: Other
Exterior & Lot FeaturesLearn about the exterior and lot specifics of 34 Plains Road E Unit 208
- Lot Features: Southern exposure, Balcony, Paved driveway
- Water Source: Municipal water
- Parking Total: 2
- Parking Features: Underground
- Building Features: Party Room
Location & CommunityUnderstand the neighborhood and community
- Directions: SOUTH ON WATERDOWN RD EAST ON PLAINS ROAD
- Common Interest: Condo/Strata
- Street Dir Suffix: East
- Subdivision Name: 303 - Aldershot South
Property Management & AssociationFind out management and association details
- Association Fee: 1049.29
- Association Fee Includes: Heat, Insurance, Parking
Utilities & SystemsReview utilities and system installations
- Sewer: Municipal sewage system
Tax & Legal InformationGet tax and legal details applicable to 34 Plains Road E Unit 208
- Tax Annual Amount: 3672.61
- Zoning Description: CH351
Room Dimensions

This listing content provided by REALTOR.ca
has
been licensed by REALTOR®
members of The Canadian Real Estate Association
members of The Canadian Real Estate Association
Nearby Listings Stat
Active listings
37
Min Price
$599,888
Max Price
$2,250,000
Avg Price
$950,471
Days on Market
39 days
Sold listings
21
Min Sold Price
$574,900
Max Sold Price
$2,795,000
Avg Sold Price
$1,124,628
Days until Sold
46 days





















































