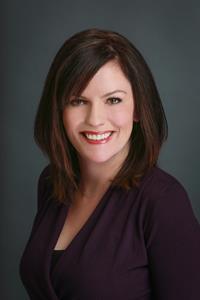2206 10 Market Boulevard, Airdrie
- Bedrooms: 2
- Bathrooms: 2
- Living area: 993.86 square feet
- Type: Apartment
- Added: 8 days ago
- Updated: 1 days ago
- Last Checked: 11 hours ago
Welcome to unit 2206 in "The Chateaux", a 40+ Building in one of the nicest communities in Airdrie! This is your opportunity to own an incredible unit, in an absolutely incredible building! As you enter the unit, you will notice an open concept floor plan, which includes a bright and airy kitchen, with a large island. Moving through the kitchen you will find yourself in the welcoming living area, which allows for space to host friends and family comfortably! As you enter the primary bedroom, you will notice the large closet that leads directly into the ensuite with a "jack and Jill" double sink, with standing shower. The second bedroom offers plenty of space, as well as an additional walk in closet, leading into the shared bathroom with a soaker tub! There truly isn't much #2206 doesn't offer! As you step outside onto the balcony, you will appreciate the room you have to have a coffee in the morning, or enjoy a dinner in the summer months! And for the winter months, you won't have to worry about dusting the snow off your car, as this unit includes a titles underground parking stall! (id:1945)
powered by

Property DetailsKey information about 2206 10 Market Boulevard
Interior FeaturesDiscover the interior design and amenities
Exterior & Lot FeaturesLearn about the exterior and lot specifics of 2206 10 Market Boulevard
Location & CommunityUnderstand the neighborhood and community
Property Management & AssociationFind out management and association details
Tax & Legal InformationGet tax and legal details applicable to 2206 10 Market Boulevard
Room Dimensions

This listing content provided by REALTOR.ca
has
been licensed by REALTOR®
members of The Canadian Real Estate Association
members of The Canadian Real Estate Association
Nearby Listings Stat
Active listings
33
Min Price
$200,000
Max Price
$665,000
Avg Price
$420,737
Days on Market
40 days
Sold listings
12
Min Sold Price
$289,900
Max Sold Price
$555,000
Avg Sold Price
$402,408
Days until Sold
36 days















