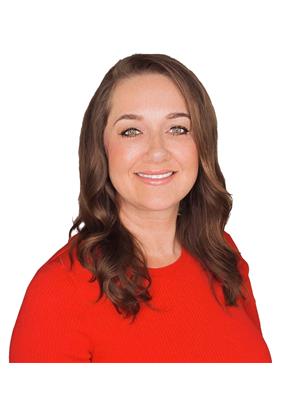1189 White Clover Way, Mississauga
- Bedrooms: 4
- Bathrooms: 4
- Type: Residential
- Added: 63 days ago
- Updated: 30 days ago
- Last Checked: 15 days ago
Location, Location, Location. This 4 bedroom 3100+ Sq Ft Home is located in One Of The Most Desirable Locations In Central Mississauga. Home features 4 Washrooms, 2 Master Bedrooms With Ensuite. Main Floor Den And Family Room, Marble Foyer, Corridor and Kitchen, Sunken Living Room, Formal Dining Room, Direct Garage Access, Main Floor Laundry, Family Size Kitchen & Breakfast Room With Fireplace. Brazilian Cherry Wood Flooring Throughout, Oak Circular Staircase, Crystal Chandelier In Foyer and so much more...home is located in a prime area of Mississauga and is in need of some TLC. Home must be seen...Minor touches and renovations will bring value to the home (id:1945)
powered by

Property Details
- Cooling: Central air conditioning
- Heating: Forced air, Natural gas
- Stories: 2
- Structure Type: House
- Exterior Features: Brick
- Foundation Details: Concrete
Interior Features
- Basement: Full
- Flooring: Hardwood, Marble
- Appliances: Washer, Refrigerator, Stove, Dryer, Garage door opener remote(s)
- Bedrooms Total: 4
- Fireplaces Total: 1
- Bathrooms Partial: 1
Exterior & Lot Features
- Water Source: Municipal water
- Parking Total: 6
- Parking Features: Garage
- Lot Size Dimensions: 40.03 x 109.91 FT ; Per Survey
Location & Community
- Directions: Eglinton And Creditview
- Common Interest: Freehold
Utilities & Systems
- Sewer: Sanitary sewer
Tax & Legal Information
- Tax Annual Amount: 7360
- Zoning Description: Residential
Room Dimensions
This listing content provided by REALTOR.ca has
been licensed by REALTOR®
members of The Canadian Real Estate Association
members of The Canadian Real Estate Association












