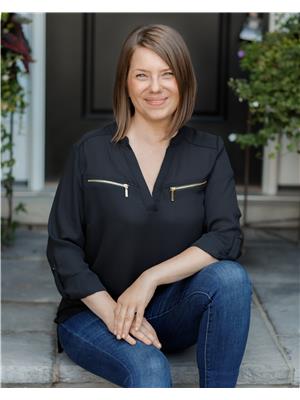18 Talbot Drive, Port Hope
- Bedrooms: 3
- Bathrooms: 2
- Type: Residential
Source: Public Records
Note: This property is not currently for sale or for rent on Ovlix.
We have found 6 Houses that closely match the specifications of the property located at 18 Talbot Drive with distances ranging from 2 to 10 kilometers away. The prices for these similar properties vary between 525,000 and 869,000.
Nearby Listings Stat
Active listings
8
Min Price
$465,000
Max Price
$1,150,000
Avg Price
$706,350
Days on Market
52 days
Sold listings
10
Min Sold Price
$579,900
Max Sold Price
$1,049,900
Avg Sold Price
$691,970
Days until Sold
44 days
Property Details
- Cooling: Central air conditioning
- Heating: Forced air, Natural gas
- Stories: 1
- Structure Type: House
- Exterior Features: Brick
- Foundation Details: Poured Concrete
- Architectural Style: Bungalow
Interior Features
- Basement: Partially finished, Full
- Appliances: Washer, Refrigerator, Dishwasher, Stove, Dryer
- Bedrooms Total: 3
Exterior & Lot Features
- Lot Features: Cul-de-sac, Irregular lot size
- Water Source: Municipal water
- Parking Total: 2
- Parking Features: Attached Garage
- Lot Size Dimensions: 26.5 x 97.2 FT
Location & Community
- Directions: Ward St
- Common Interest: Freehold
Utilities & Systems
- Sewer: Sanitary sewer
Tax & Legal Information
- Tax Annual Amount: 4193
- Zoning Description: R8
Located near the end of a quiet dead end street, this lovely end unit townhouse has more room than you'd expect. The open concept floor plan has a nice large kitchen with lots of cupboard space overlooking the dining and living area. Plenty of room in the primary bedroom and walk through the closet & laundry area to a 4 pc semi ensuite. A second bedroom or office on the main floor and direct entry to the single attached garage. The finished lower level has a big family room with electric fireplace, a very large 3rd bedroom, a 3 pc bath and lots of storage space in the utility room. With a walk out from the living room to the deck and private yard, this well built, all brick townhouse is perfect for retirees or with the efficiency of the floor plan and so much space in the lower level, a great choice for starting out as well.






