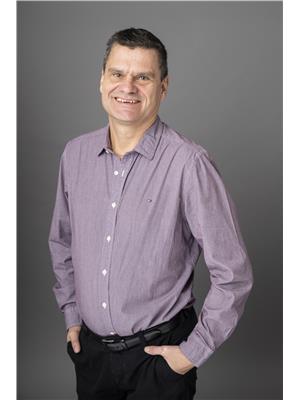71 Sherwood Drive, Brantford
- Bedrooms: 3
- Bathrooms: 1
- Living area: 1215 square feet
- Type: Residential
- Added: 35 days ago
- Updated: 1 days ago
- Last Checked: 19 hours ago
Charming solid brick bungalow with an attached garage and a great front porch in popular Old West Brant. Over 1200 square feet on the main floor featuring a large open living and dining room with laminate flooring and big windows for lots of natural light, there is also a main floor family room with a cozy gas fireplace, laminate flooring, more large light filled windows and a door to the private quaint fenced back yard. The primary bedroom is a good size with lots of built in closets and storage space, there are two more bedrooms with good closets, one has a built in desk and bookshelves. The bathroom is right on trend with retro aqua tiles and an updated Bathfitter tub. The kitchen is bright, a good size and just waiting to be transformed. The large front porch was made for relaxing. The full basement is wide open and full of possibilities with a convenient side door entrance access. Attached garage is 19.6 x 10.6 feet with plenty of room for a car plus storage. All windows have been updated, all 3 exterior doors are updated, high efficiency gas furnace, central air, updated breaker panel, increased insulation, roof shingles less than 10 years old. Great location near Cockshutt Park, Brantford's amazing trail system and the Grand River, lots of shopping and amenities very close by as well as the Cordage Heritage District. Don't miss this gem! (id:1945)
powered by

Property Details
- Cooling: Central air conditioning
- Heating: Forced air, Natural gas
- Stories: 1
- Structure Type: House
- Exterior Features: Brick
- Architectural Style: Bungalow
Interior Features
- Basement: Unfinished, Full
- Appliances: Washer, Refrigerator, Water meter, Stove, Dryer, Window Coverings, Garage door opener
- Living Area: 1215
- Bedrooms Total: 3
- Fireplaces Total: 1
- Above Grade Finished Area: 1215
- Above Grade Finished Area Units: square feet
- Above Grade Finished Area Source: Other
Exterior & Lot Features
- Lot Features: Paved driveway, Automatic Garage Door Opener
- Water Source: Municipal water
- Parking Total: 4
- Parking Features: Attached Garage
Location & Community
- Directions: COLBORNE ST W TO CATHARINE
- Common Interest: Freehold
- Subdivision Name: 2071 - Old West Brant
Utilities & Systems
- Sewer: Municipal sewage system
Tax & Legal Information
- Tax Annual Amount: 2969.86
- Zoning Description: F-RC, F-I2
Room Dimensions
This listing content provided by REALTOR.ca has
been licensed by REALTOR®
members of The Canadian Real Estate Association
members of The Canadian Real Estate Association















