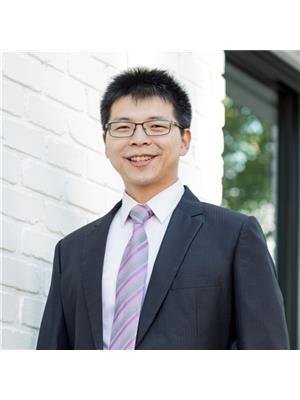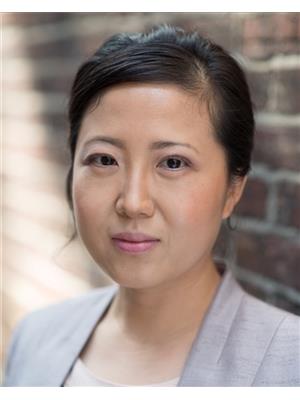201 1125 Gilford Street, Vancouver
- Bedrooms: 1
- Bathrooms: 1
- Living area: 969 square feet
- Type: Apartment
- Added: 49 days ago
- Updated: 8 hours ago
- Last Checked: 26 minutes ago
West of Denman LIFE / STYLE. Arguably Canada´s best urban neighbourhood, LIFE in this West End exclusive pocket of paradise is convenient with grocery, restaurants, retail & commercial just 1 block away, yet shockingly quiet, abundantly green, and enviably located ½ block to the ocean´s English Bay and 2 blocks to Stanley Park´s vast nature & recreation options. STYLE is equally impressive, not only in the beautiful renovations, but the unheard of size & split-level plan. At 969 ft2, the abundance of space is perfect to grow into or downsize into. Bring house-size living & dining furnishings, King bed, and never fight for bathroom space again. Gas fireplace, separated office/den nook , in-suite laundry & covered balcony too! Well-run building. 1 parking, 1 locker. (id:1945)
powered by

Show
More Details and Features
Property DetailsKey information about 201 1125 Gilford Street
- Heating: Baseboard heaters, Natural gas
- Year Built: 1984
- Structure Type: Apartment
Interior FeaturesDiscover the interior design and amenities
- Appliances: All
- Living Area: 969
- Bedrooms Total: 1
Exterior & Lot FeaturesLearn about the exterior and lot specifics of 201 1125 Gilford Street
- View: View
- Lot Features: Central location, Treed, Elevator
- Lot Size Units: square feet
- Parking Total: 1
- Parking Features: Underground
- Building Features: Exercise Centre, Shared Laundry, Laundry - In Suite
- Lot Size Dimensions: 0
Location & CommunityUnderstand the neighborhood and community
- Common Interest: Condo/Strata
- Community Features: Pets Allowed With Restrictions
Property Management & AssociationFind out management and association details
- Association Fee: 607.07
Tax & Legal InformationGet tax and legal details applicable to 201 1125 Gilford Street
- Tax Year: 2024
- Parcel Number: 006-556-825
- Tax Annual Amount: 2717.11

This listing content provided by REALTOR.ca
has
been licensed by REALTOR®
members of The Canadian Real Estate Association
members of The Canadian Real Estate Association
Nearby Listings Stat
Active listings
391
Min Price
$1,356
Max Price
$2,598,000
Avg Price
$739,442
Days on Market
69 days
Sold listings
123
Min Sold Price
$399,000
Max Sold Price
$1,998,000
Avg Sold Price
$716,400
Days until Sold
62 days






































