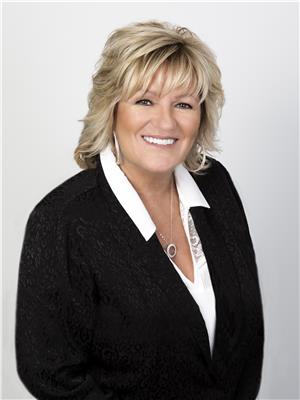20 Edenvalley Road, Brampton Fletcher S Meadow
- Bedrooms: 5
- Bathrooms: 4
- Type: Residential
- Added: 12 days ago
- Updated: 1 days ago
- Last Checked: 2 hours ago
Welcome To Your Dream Home. This All- brick, Double Car Garage, 4 Bed House With One Bed Bsmt, Offers A Blend Of Functionality, Ideal For Family Living. The Home Includes Three Full Baths & A Powder Room, Ensuring Ample Space For The Entire Family. Step Inside To Discover A Spacious Layout Featuring Separate Family And Living Rooms, Perfect For Both Relaxation And Entertaining. The Upgraded Kitchen Is A Chef's Delight, Boasting Pot Lights, Chandeliers, New Backsplash And Modern Appliances. Convenience Is A Key With An Upstairs Laundry Room And No Carpet Throughout, Featuring Sleek 24*24 Tiles. Recent Upgrades Add To The Home's Appeal: A New Furnace Installed In 2021& Roof Replaced In 2018, Ensuring Peace Of Mind For Years To Come. The Spacious Fenced Backyard Is Perfect For Outdoor Activities And Family Gatherings. Don't Miss The Opportunity To Make This Exceptional Property Your New Home.
powered by

Property Details
- Cooling: Central air conditioning
- Heating: Forced air, Natural gas
- Stories: 2
- Structure Type: House
- Exterior Features: Brick
- Foundation Details: Concrete
Interior Features
- Basement: Finished, N/A
- Flooring: Tile, Hardwood, Laminate
- Bedrooms Total: 5
- Bathrooms Partial: 1
Exterior & Lot Features
- Water Source: Municipal water
- Parking Total: 6
- Parking Features: Attached Garage
- Lot Size Dimensions: 36.1 x 85.3 FT
Location & Community
- Directions: Sandalwood/Edenbrook
- Common Interest: Freehold
Utilities & Systems
- Sewer: Sanitary sewer
Tax & Legal Information
- Tax Annual Amount: 4978
Room Dimensions
This listing content provided by REALTOR.ca has
been licensed by REALTOR®
members of The Canadian Real Estate Association
members of The Canadian Real Estate Association
















