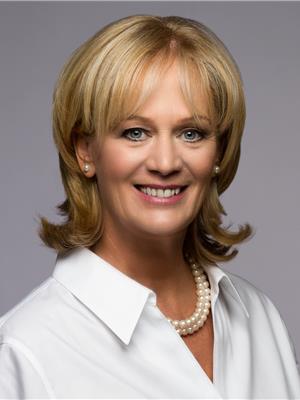8755 Tremaine Road, Halton Hills
- Bedrooms: 7
- Bathrooms: 2
- Type: Residential
- Added: 42 days ago
- Updated: 10 days ago
- Last Checked: 12 hours ago
Bright raised brick bungalow on the edge of town with ample parking and Separate basement apartment with Separate front entrance! Amazing opportunity for a rural property with all the comforts of being minutes from Downtown Milton & 5 mins from 401 highway. Enjoy privacy and tranquility with an abundance of mature trees and a good sized lot. Newly upgraded hardscaping and front door (2021), (2023) Pot Lights, Flooring, Lower Washer & Drawer, Fences, Heated & Cooling Shed (Canal)for Pets. Plus parking for up to 12-14 cars. Experience the best in bungalow life with open living/dining room to kitchen, all freshly painted and upgraded lighting. 4 great sized bedrooms and a full 4 piece updated bath. Basement apartment is ready to move in, fresh and updated with a family room, full kitchen, 3 bedrooms, 3 piece bath and laundry, or easily convert back into a single family home. The possibilities here are endless!
powered by

Show More Details and Features
Property DetailsKey information about 8755 Tremaine Road
Interior FeaturesDiscover the interior design and amenities
Exterior & Lot FeaturesLearn about the exterior and lot specifics of 8755 Tremaine Road
Location & CommunityUnderstand the neighborhood and community
Utilities & SystemsReview utilities and system installations
Tax & Legal InformationGet tax and legal details applicable to 8755 Tremaine Road
Room Dimensions

This listing content provided by REALTOR.ca has
been licensed by REALTOR®
members of The Canadian Real Estate Association
members of The Canadian Real Estate Association
Nearby Listings Stat
Nearby Places
Additional Information about 8755 Tremaine Road















