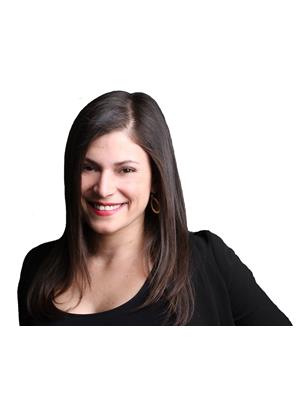58 Verne Crescent, Toronto
- Bedrooms: 5
- Bathrooms: 3
- Type: Townhouse
- Added: 130 days ago
- Updated: 36 days ago
- Last Checked: 7 hours ago
This beautiful townhouse in Scarborough has undergone significant renovations and is now an income property with 3+2 bedrooms and 3 bathrooms, making it a fantastic option. Located near Markham and Sheppard, the property is ideal for international students. It has been fully renovated from top to bottom, including a fully upgraded kitchen with a quartz countertop, backsplash, and stainless steel appliances. The main floor features laminate floors. Recent upgrades in 2022 include a new roof, siding, doors, and windows. The location is convenient, with close proximity to TTC, parks, grocery stores, schools, and quick access to Highway 401 and Centennial College.
powered by

Property DetailsKey information about 58 Verne Crescent
- Cooling: Central air conditioning
- Heating: Forced air, Natural gas
- Stories: 2
- Structure Type: Row / Townhouse
- Exterior Features: Brick
Interior FeaturesDiscover the interior design and amenities
- Basement: Apartment in basement, N/A
- Flooring: Laminate, Ceramic
- Bedrooms Total: 5
- Bathrooms Partial: 1
Exterior & Lot FeaturesLearn about the exterior and lot specifics of 58 Verne Crescent
- Parking Total: 3
- Parking Features: Attached Garage
Location & CommunityUnderstand the neighborhood and community
- Directions: Markham & Sheppard
- Common Interest: Condo/Strata
- Community Features: Pets not Allowed
Property Management & AssociationFind out management and association details
- Association Fee: 374.99
- Association Name: Newton-Trelawaney Property Management
- Association Fee Includes: Common Area Maintenance, Water, Insurance, Parking
Tax & Legal InformationGet tax and legal details applicable to 58 Verne Crescent
- Tax Annual Amount: 2005.04
Room Dimensions

This listing content provided by REALTOR.ca
has
been licensed by REALTOR®
members of The Canadian Real Estate Association
members of The Canadian Real Estate Association
Nearby Listings Stat
Active listings
20
Min Price
$599,000
Max Price
$5,386,701
Avg Price
$1,112,134
Days on Market
39 days
Sold listings
11
Min Sold Price
$699,000
Max Sold Price
$1,638,000
Avg Sold Price
$881,535
Days until Sold
46 days
Nearby Places
Additional Information about 58 Verne Crescent

















































