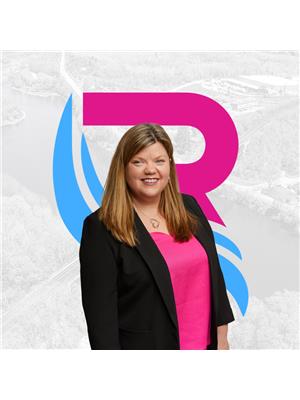145 Parkside Drive, Brantford
- Bedrooms: 2
- Bathrooms: 3
- Living area: 3023 square feet
- Type: Residential
- Added: 84 days ago
- Updated: 3 days ago
- Last Checked: 11 hours ago
* MODEL HOME OVER 3000 sq ft FINSIHED LIVING SPACE - IMMEDIATE POSSESION * Experience the height of luxury and elegance with this custom built bungalow home by award winning builder. Schuit Homes will provide you with a quality built and backed home with architecturally impressive exteriors and luxury interiors that will astound. Step inside and be blown away by the attention to detail and craftsmanship that has gone into this home. Additional features include 10 ft ceilings a beautiful gas fireplace, quartz countertops, covered rear porch and sodded lots. Every unique detail of this home has been thoughtfully crafted by the expert team at Schuit Homes. Finished basement with rec room, 4pc bath, den & office completes the lower level for additional living space. Situated in a prime location, close to the trails, parks, and bordering the river, this home offers the perfect balance of urban convenience and natural beauty. Check out the website for more information about this home and the 8 more lots available for custom building. Don't miss this opportunity to own a piece of luxury in a prime location. Book your viewing today - one of Brantford last prime locations! (id:1945)
powered by

Property DetailsKey information about 145 Parkside Drive
- Cooling: Central air conditioning
- Heating: Forced air, Natural gas
- Stories: 1
- Year Built: 2023
- Structure Type: House
- Exterior Features: Other
- Foundation Details: Poured Concrete
- Architectural Style: Bungalow
Interior FeaturesDiscover the interior design and amenities
- Basement: Finished, Full
- Living Area: 3023
- Bedrooms Total: 2
- Fireplaces Total: 1
- Above Grade Finished Area: 1711
- Below Grade Finished Area: 1312
- Above Grade Finished Area Units: square feet
- Below Grade Finished Area Units: square feet
- Above Grade Finished Area Source: Builder
- Below Grade Finished Area Source: Builder
Exterior & Lot FeaturesLearn about the exterior and lot specifics of 145 Parkside Drive
- Water Source: Municipal water
- Parking Total: 4
- Parking Features: Attached Garage
Location & CommunityUnderstand the neighborhood and community
- Directions: Ava Road to Parkside Drive
- Common Interest: Freehold
- Subdivision Name: 2032 - Ava Rd
- Community Features: Quiet Area
Utilities & SystemsReview utilities and system installations
- Sewer: Municipal sewage system
Tax & Legal InformationGet tax and legal details applicable to 145 Parkside Drive
- Zoning Description: R1-A
Room Dimensions

This listing content provided by REALTOR.ca
has
been licensed by REALTOR®
members of The Canadian Real Estate Association
members of The Canadian Real Estate Association
Nearby Listings Stat
Active listings
37
Min Price
$499,000
Max Price
$3,299,999
Avg Price
$891,300
Days on Market
122 days
Sold listings
15
Min Sold Price
$499,900
Max Sold Price
$999,900
Avg Sold Price
$754,342
Days until Sold
57 days
Nearby Places
Additional Information about 145 Parkside Drive

























































