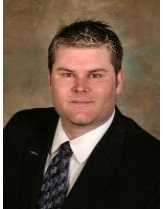138 Mackay Crescent, Waterloo
- Bedrooms: 4
- Bathrooms: 2
- Living area: 2071 square feet
- Type: Residential
- Added: 3 days ago
- Updated: 1 days ago
- Last Checked: 7 hours ago
Discover a home that wraps around you with warmth and invites you to create memories with family and friends at 138 Mackay Crescent. This charming 4-bedroom bungalow is where cozy evenings, laughter-filled gatherings, and a comfortable lifestyle come together effortlessly. Step inside to find an open kitchen that serves as the heart of the home, with sleek stainless-steel appliances and plenty of counter space for preparing meals and connecting over shared moments. The inviting dining area flows seamlessly into a bright sunroom, perfect for family time or peaceful retreats, while the spacious living room offers an ideal spot for movie nights or unwinding after a long day. Head downstairs to a generous basement rec room that’s ready for game nights, playtime, or creating your own personal retreat, with an additional bedroom offering a private space for guests or older kids. Outside, the large deck awaits summer BBQs, and the fully fenced yard provides a safe and open space for kids and pets to enjoy. For the car enthusiast or hobbyist, the amazing NEW SHOP, 20 X 28, with a CAR HOIST offers a dream space to work, tinker, and create. Beyond the home itself, the location enriches your lifestyle with unmatched convenience. Enjoy close proximity to universities/Conestoga College’s Waterloo campus and 10 min walk to uptown, the Moses Springer Community Centre for year-round family activities, Grand River Rocks for rock climbing adventures. With easy access to Highway 85, commuting is a breeze, connecting you effortlessly to everything Waterloo has to offer. Embrace the opportunity to plant roots here, in a home and community designed for families to flourish. (id:1945)
powered by

Property Details
- Cooling: Central air conditioning
- Heating: Forced air, Natural gas
- Stories: 1
- Year Built: 1960
- Structure Type: House
- Exterior Features: Brick, Aluminum siding
- Foundation Details: Poured Concrete
- Architectural Style: Bungalow
- Type: Bungalow
- Bedrooms: 4
Interior Features
- Basement: Rec Room: Generous, ready for game nights or playtime, Additional Bedroom: Private space for guests or older kids
- Appliances: Washer, Refrigerator, Water softener, Gas stove(s), Dishwasher, Dryer, Window Coverings, Microwave Built-in
- Living Area: 2071
- Bedrooms Total: 4
- Above Grade Finished Area: 1171
- Below Grade Finished Area: 900
- Above Grade Finished Area Units: square feet
- Below Grade Finished Area Units: square feet
- Above Grade Finished Area Source: Other
- Below Grade Finished Area Source: Other
- Kitchen: Style: Open, Appliances: Stainless-steel, Counter Space: Plenty
- Dining Area: Inviting and flows into sunroom
- Sunroom: Bright, perfect for family time or retreats
- Living Room: Spacious, ideal for movie nights
Exterior & Lot Features
- Lot Features: Automatic Garage Door Opener
- Water Source: Municipal water
- Parking Total: 10
- Parking Features: Detached Garage, None
- Deck: Large, suitable for summer BBQs
- Yard: Fully fenced, safe for kids and pets
Location & Community
- Directions: Bridgeport & Weber. Take Weber to Mackay.
- Common Interest: Freehold
- Subdivision Name: 114 - Uptown Waterloo/North Ward
- Community Features: Community Centre
- Proximity To Universities: Close to Conestoga College's Waterloo campus
- Walking Distance: 10 min walk to uptown
- Community Centre: Moses Springer Community Centre for year-round activities
- Rock Climbing: Grand River Rocks
Utilities & Systems
- Sewer: Municipal sewage system
Tax & Legal Information
- Tax Annual Amount: 4173.82
- Zoning Description: SR2
Additional Features
- Shop: Size: 20 X 28, Amenities: Includes a car hoist for working and tinkering
- Commuting: Easy access to Highway 85
Room Dimensions

This listing content provided by REALTOR.ca has
been licensed by REALTOR®
members of The Canadian Real Estate Association
members of The Canadian Real Estate Association















