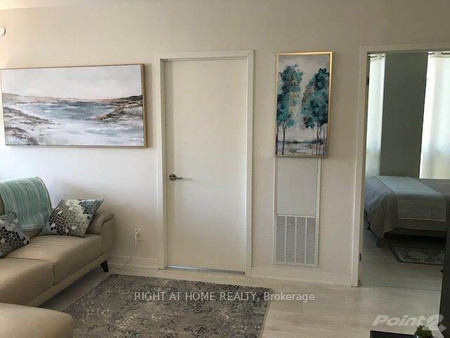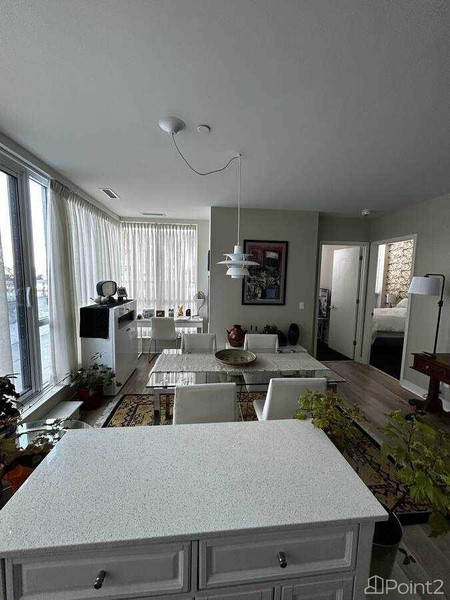1474 Dufferin Street, Toronto
- Bedrooms: 3
- Bathrooms: 3
- Type: Residential
- Added: 73 days ago
- Updated: 23 days ago
- Last Checked: 15 hours ago
Steps to TTC. Semi w/ 2 Units boasts a generous 15.56 x 90-foot lot w/ 2 separate units, providing ample space. Over 1,500 sq. ft.+ of finished, livable space, this home offers comfortable & flexible living arrangements. The main floor + basement combined unit is currently tenant-occupied, presenting a great opportunity for immediate rental income. The 2nd floor unit is a delightful self-contained space w/ its own updated kitchen & bathroom, recently refreshed w/ new paint . Enjoy the benefits of current tenants or redesign the space to suit your family's needs. The property combines practicality with potential, making it a fantastic investment or a versatile home for future possibilities. (id:1945)
powered by

Property DetailsKey information about 1474 Dufferin Street
- Heating: Forced air, Natural gas
- Stories: 2
- Structure Type: House
- Exterior Features: Brick
- Foundation Details: Brick
Interior FeaturesDiscover the interior design and amenities
- Basement: Walk out, N/A
- Bedrooms Total: 3
Exterior & Lot FeaturesLearn about the exterior and lot specifics of 1474 Dufferin Street
- Lot Features: Carpet Free
- Water Source: Municipal water
- Lot Size Dimensions: 16 x 90 FT
Location & CommunityUnderstand the neighborhood and community
- Directions: Dufferin & Davenport
- Common Interest: Freehold
- Community Features: Community Centre
Utilities & SystemsReview utilities and system installations
- Sewer: Sanitary sewer
Tax & Legal InformationGet tax and legal details applicable to 1474 Dufferin Street
- Tax Annual Amount: 3955.55
Room Dimensions

This listing content provided by REALTOR.ca
has
been licensed by REALTOR®
members of The Canadian Real Estate Association
members of The Canadian Real Estate Association
Nearby Listings Stat
Active listings
78
Min Price
$699,000
Max Price
$4,595,000
Avg Price
$1,571,096
Days on Market
57 days
Sold listings
28
Min Sold Price
$1
Max Sold Price
$5,995,000
Avg Sold Price
$1,742,757
Days until Sold
47 days
Nearby Places
Additional Information about 1474 Dufferin Street















