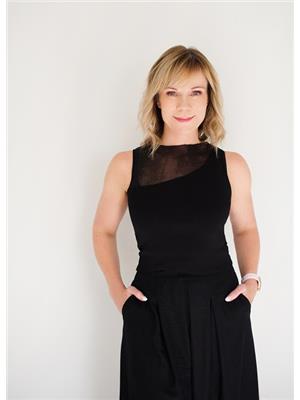6 Hillavon Drive, Toronto Princess Rosethorn
- Bedrooms: 4
- Bathrooms: 3
- Type: Residential
- Added: 37 days ago
- Updated: 24 days ago
- Last Checked: 1 days ago
Stunning Renovated 4-Bedrooms, Double Garage, Detached 4-Level Side-Split In Prestigious Princess-Rosethorn Community. Back On Ravine Overlook Private Treed Oasis. Bathroom W/ Heated Floor. Fireplaces In Both Living & Family. Hardwood Floor Throughout. Large Kitchen With Granite countertop. Walk To TTC Community. Steps To Parks & Mimic Creek Conservation. Up To 6 Parking Spots On Driving Way. 5 Minutes Drive To 401 Or 427. Best Middle & Elementary Public Schools In Toronto West. (id:1945)
powered by

Property DetailsKey information about 6 Hillavon Drive
- Cooling: Central air conditioning
- Heating: Forced air, Natural gas
- Structure Type: House
- Exterior Features: Brick
- Foundation Details: Block
Interior FeaturesDiscover the interior design and amenities
- Basement: Finished, N/A
- Flooring: Tile, Hardwood, Parquet
- Appliances: Washer, Refrigerator, Dishwasher, Stove, Dryer, Microwave, Oven - Built-In, Window Coverings
- Bedrooms Total: 4
- Fireplaces Total: 2
- Bathrooms Partial: 1
Exterior & Lot FeaturesLearn about the exterior and lot specifics of 6 Hillavon Drive
- View: View
- Lot Features: Wooded area, Ravine, Backs on greenbelt, Conservation/green belt, Carpet Free
- Water Source: Municipal water
- Parking Total: 8
- Parking Features: Attached Garage
- Building Features: Fireplace(s)
- Lot Size Dimensions: 43.7 x 189.4 FT ; 43.65 X 177.15 X 92.76 X189.44
Location & CommunityUnderstand the neighborhood and community
- Directions: Rathburn/Martin Grove
- Common Interest: Freehold
Utilities & SystemsReview utilities and system installations
- Sewer: Sanitary sewer
- Utilities: Sewer, Cable
Tax & Legal InformationGet tax and legal details applicable to 6 Hillavon Drive
- Tax Year: 2023
- Tax Annual Amount: 7253.03
- Zoning Description: RD(f13.5;a510;d0.45)
Additional FeaturesExplore extra features and benefits
- Security Features: Smoke Detectors
Room Dimensions
| Type | Level | Dimensions |
| Living room | Main level | 5.97 x 3.86 |
| Media | Basement | 3.22 x 3.1 |
| Laundry room | Basement | 4.7 x 2.62 |
| Dining room | Main level | 3.3 x 3.07 |
| Kitchen | Main level | 4.77 x 3 |
| Family room | Lower level | 5.18 x 3.3 |
| Primary Bedroom | Upper Level | 5.18 x 3.43 |
| Bedroom 2 | Upper Level | 3.91 x 2.87 |
| Bedroom 3 | Upper Level | 3.81 x 2.84 |
| Bedroom 4 | Upper Level | 3.35 x 2.67 |
| Office | Lower level | 3.55 x 2.16 |
| Recreational, Games room | Basement | 7.39 x 3.86 |

This listing content provided by REALTOR.ca
has
been licensed by REALTOR®
members of The Canadian Real Estate Association
members of The Canadian Real Estate Association
Nearby Listings Stat
Active listings
3
Min Price
$1,980,000
Max Price
$2,798,800
Avg Price
$2,259,600
Days on Market
60 days
Sold listings
0
Min Sold Price
$0
Max Sold Price
$0
Avg Sold Price
$0
Days until Sold
days












