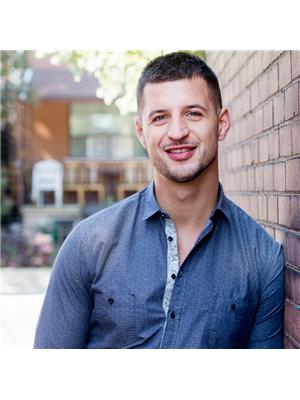2 8 Markdale Avenue, Toronto
- Bedrooms: 3
- Bathrooms: 2
- Type: Fourplex
- Added: 80 days ago
- Updated: 10 days ago
- Last Checked: 10 hours ago
Newly renovated 2 level apt, 2 bed, 2 bath, rec room, parking, new windows, kitchen appliances, hardwood floors, stone counter, pot lights. Prime Cedarvale location, Steps to TTC, Eglinton W subway and the 401, shops, restaurants, park/ravine, private & public schools, Very bright, large main floor unit & bsmt, great layout, 7'5"" basement. (id:1945)
Property DetailsKey information about 2 8 Markdale Avenue
Interior FeaturesDiscover the interior design and amenities
Exterior & Lot FeaturesLearn about the exterior and lot specifics of 2 8 Markdale Avenue
Location & CommunityUnderstand the neighborhood and community
Business & Leasing InformationCheck business and leasing options available at 2 8 Markdale Avenue
Utilities & SystemsReview utilities and system installations
Room Dimensions

This listing content provided by REALTOR.ca
has
been licensed by REALTOR®
members of The Canadian Real Estate Association
members of The Canadian Real Estate Association
Nearby Listings Stat
Active listings
127
Min Price
$35
Max Price
$8,500
Avg Price
$3,735
Days on Market
41 days
Sold listings
62
Min Sold Price
$2,350
Max Sold Price
$10,000
Avg Sold Price
$3,605
Days until Sold
37 days
















