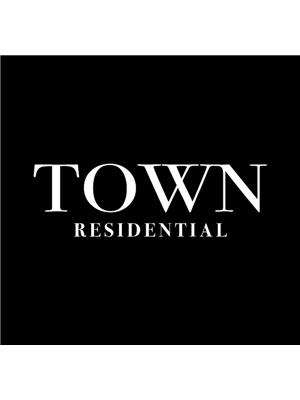323 345 Rocky Vista Park Nw, Calgary
- Bedrooms: 1
- Bathrooms: 1
- Living area: 577 square feet
- Type: Apartment
- Added: 1 day ago
- Updated: 14 hours ago
- Last Checked: 6 hours ago
Welcome to this wonderful property in The Pavilions at Rocky Ridge. This unit faces west with a view to the Rocky Mountains! The heated underground parking is perfect for your vehicle! Inside, there is a sparkling clean unit with lots of upgrades. The bright and open kitchen has newer stainless steel appliances and granite counters. Enjoy entertaining in the open living/dining area with laminate flooring, freshly painted walls and knock down ceilings. Beyond this is a good sized balcony with glass rail and a nice view all the way to the mountains! Off this is a very handy storage room for all your extras. There is a separate study/den, perfect for your office, or a small TV room. There is a newer washer and dryer with a very functional stainless steel shelving unit in the laundry room. The Pavilions offers a games room, a library and a movie theatre for your convenience… Check it out! Situated on fantastic walking/biking paths and less than a ten minute walk to the LRT station, this property and location has it all! This is a great property… make it your home! (id:1945)
powered by

Show More Details and Features
Property DetailsKey information about 323 345 Rocky Vista Park Nw
Interior FeaturesDiscover the interior design and amenities
Exterior & Lot FeaturesLearn about the exterior and lot specifics of 323 345 Rocky Vista Park Nw
Location & CommunityUnderstand the neighborhood and community
Property Management & AssociationFind out management and association details
Tax & Legal InformationGet tax and legal details applicable to 323 345 Rocky Vista Park Nw
Additional FeaturesExplore extra features and benefits
Room Dimensions

This listing content provided by REALTOR.ca has
been licensed by REALTOR®
members of The Canadian Real Estate Association
members of The Canadian Real Estate Association
















