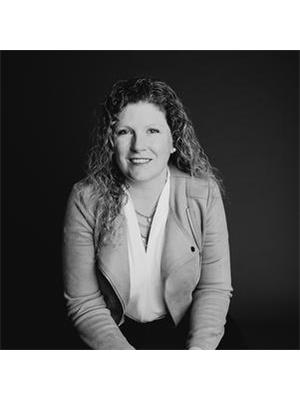19 Talgarth Road S, Toronto W 08
- Bedrooms: 7
- Bathrooms: 5
- Type: Residential
Source: Public Records
Note: This property is not currently for sale or for rent on Ovlix.
We have found 6 Houses that closely match the specifications of the property located at 19 Talgarth Road S with distances ranging from 2 to 10 kilometers away. The prices for these similar properties vary between 5,500 and 10,500.
Nearby Places
Name
Type
Address
Distance
Martingrove Collegiate Institute
School
50 Winterton Dr
1.3 km
Centennial Park
Park
256 Centennial Park Rd
1.9 km
Richview Collegiate Institute
School
1738 Islington Ave
3.0 km
Toronto Congress Centre
Establishment
650 Dixon Rd
3.2 km
Cloverdale Mall
Shopping mall
250 The East Mall
3.7 km
Etobicoke Collegiate Institute
School
86 Montgomery Rd
4.1 km
Scarlett Heights Entrepreneurial Academy
School
15 Trehorne Dr
4.3 km
Glenforest Secondary School
School
3575 Fieldgate Dr
4.4 km
James Gardens
Park
61 Edgehill Rd
4.5 km
Toronto Pearson International Airport
Airport
6301 Silver Dart Dr
4.8 km
Boston Pizza
Restaurant
1510 Aimco Blvd
5.1 km
The Big Fat Greek Buffet
Restaurant
5165 Dixie Rd
5.2 km
Property Details
- Cooling: Central air conditioning
- Heating: Forced air, Natural gas
- Stories: 2
- Structure Type: House
- Exterior Features: Brick
- Foundation Details: Unknown
Interior Features
- Basement: Finished, Separate entrance, N/A
- Flooring: Hardwood
- Appliances: Water Heater
- Bedrooms Total: 7
- Bathrooms Partial: 2
Exterior & Lot Features
- Lot Features: Conservation/green belt
- Water Source: Municipal water
- Parking Total: 5
- Parking Features: Attached Garage
Location & Community
- Directions: Rathburn/East Mall
- Common Interest: Freehold
- Street Dir Suffix: South
- Community Features: School Bus
Business & Leasing Information
- Total Actual Rent: 8000
- Lease Amount Frequency: Monthly
Utilities & Systems
- Sewer: Sanitary sewer
Excellent Location. This Home is in the Heart of the West Deane Community. Great Layout for Large Family or Two Families, Each With Separate Entrance. 3465 Sqft On a 3 Levels+Double garage. Modern from top to bottom. First and second floor offers 4bdr+3wshr,Landry, Open Concept Liv/Din/Family. Lower level has recently renovated modern self contained residence with Kit, Liv, 3 Rm+2Wshr,Laundry. Hardwood floor through. Top rated schools, 50 m to the West Deane park. Easy access to 427/401/QEW and public transportation. No pets, no smoking.ONE YEAR LEASE ONLY. House furnished. Tenant pay utilities.
Demographic Information
Neighbourhood Education
| Master's degree | 15 |
| Bachelor's degree | 55 |
| College | 75 |
| University degree at bachelor level or above | 80 |
Neighbourhood Marital Status Stat
| Married | 195 |
| Widowed | 20 |
| Divorced | 20 |
| Separated | 10 |
| Never married | 115 |
| Living common law | 30 |
| Married or living common law | 225 |
| Not married and not living common law | 165 |
Neighbourhood Construction Date
| 1961 to 1980 | 70 |
| 1981 to 1990 | 35 |
| 1960 or before | 70 |









