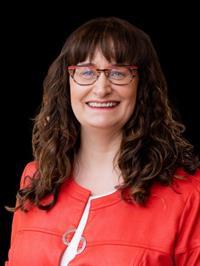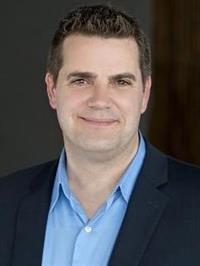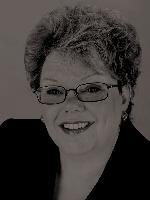709 Humphrey Rd, Parksville
- Bedrooms: 3
- Bathrooms: 2
- Living area: 1603 square feet
- Type: Residential
Source: Public Records
Note: This property is not currently for sale or for rent on Ovlix.
We have found 6 Houses that closely match the specifications of the property located at 709 Humphrey Rd with distances ranging from 2 to 10 kilometers away. The prices for these similar properties vary between 759,900 and 999,900.
Nearby Places
Name
Type
Address
Distance
Little Qualicum Cheeseworks
Food
403 Lowrys Rd
2.0 km
Naked Naturals Whole Foods Ltd
Grocery or supermarket
142 Alberni Hwy
2.0 km
Vancouver Island University, Parksville-Qualicum Centre
University
100 Jensen Ave E
2.2 km
SUSHI DECO!
Restaurant
261 E Island Hwy
2.5 km
Lefty's Fresh Food Restaurant
Store
280 E Island Hwy #101
2.6 km
Thrifty Foods
Pharmacy
280 E Island Hwy
2.6 km
Quality Foods
Grocery or supermarket
319 E Island Hwy
2.7 km
Boston Pizza
Restaurant
430 E Island Hwy
3.0 km
Sushi Ichi
Restaurant
541 E Island Hwy
3.3 km
Qualicum Beach Airport
Airport
1000 Ravensbourne Ln
4.2 km
Riverbend Cottage & RV Resort
Rv park
924 E Island Hwy #1
4.5 km
Rathtrevor Beach Provincial Park
Park
Parksville
5.0 km
Property Details
- Cooling: Air Conditioned
- Heating: Heat Pump
- Year Built: 2002
- Structure Type: House
Interior Features
- Living Area: 1603
- Bedrooms Total: 3
- Fireplaces Total: 1
- Above Grade Finished Area: 1603
- Above Grade Finished Area Units: square feet
Exterior & Lot Features
- Lot Features: Southern exposure, Other, Marine Oriented
- Lot Size Units: square feet
- Parking Total: 2
- Lot Size Dimensions: 6098
Location & Community
- Common Interest: Freehold
Tax & Legal Information
- Zoning: Residential
- Parcel Number: 024-068-209
- Tax Annual Amount: 3579.74
- Zoning Description: RS1
Additional Features
- Photos Count: 11
This attractive brick accented rancher is directly across from Knox church with vehicle access and lots of parking off Clarkson. Built in 2002 this home has electric heat pump and natural gas fireplace for year round comfort. The well designed 1600 sq. ft. plus living space has formal living and dining area as well as a large family room with fireplace off the big bright kitchen with island and eating nook. There are 3 spacious bedrooms and 2 bathrooms (ensuite has jetted tub) There is a built in vacuum system, oversize gas water heater and garburator. The double garage with keyless entry and RV parking is accesses from Clarkson on an aggregate driveway with security sensors and lights. You'll find low maintenance landscaping front and back with sprinklered garden and a covered patio area for outdoor cooking and entertaining. An excellent family home just waiting for your viewing. (id:1945)
Demographic Information
Neighbourhood Education
| Master's degree | 10 |
| Bachelor's degree | 35 |
| University / Above bachelor level | 10 |
| University / Below bachelor level | 20 |
| Certificate of Qualification | 30 |
| College | 90 |
| University degree at bachelor level or above | 50 |
Neighbourhood Marital Status Stat
| Married | 415 |
| Widowed | 55 |
| Divorced | 60 |
| Separated | 20 |
| Never married | 110 |
| Living common law | 60 |
| Married or living common law | 470 |
| Not married and not living common law | 235 |
Neighbourhood Construction Date
| 1961 to 1980 | 70 |
| 1981 to 1990 | 90 |
| 1991 to 2000 | 55 |
| 2001 to 2005 | 65 |
| 2006 to 2010 | 40 |











