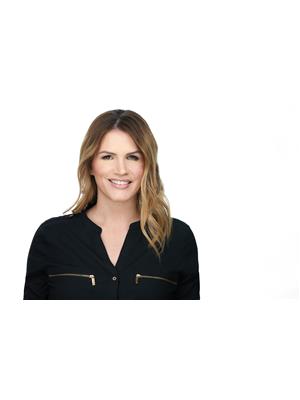312 592 Hooke Rd Nw, Edmonton
- Bedrooms: 2
- Bathrooms: 2
- Living area: 93.47 square meters
- Type: Apartment
Source: Public Records
Note: This property is not currently for sale or for rent on Ovlix.
We have found 6 Condos that closely match the specifications of the property located at 312 592 Hooke Rd Nw with distances ranging from 2 to 10 kilometers away. The prices for these similar properties vary between 128,500 and 279,000.
Nearby Listings Stat
Active listings
77
Min Price
$139,800
Max Price
$459,900
Avg Price
$238,697
Days on Market
47 days
Sold listings
59
Min Sold Price
$95,000
Max Sold Price
$429,900
Avg Sold Price
$241,641
Days until Sold
34 days
Nearby Places
Name
Type
Address
Distance
Boston Pizza
Restaurant
3303 118th Ave NW
1.7 km
Boston Pizza
Restaurant
13803 42 St NW
2.3 km
Strathcona Science Provincial Park
Park
Sherwood Park
2.4 km
Tim Hortons and Cold Stone Creamery
Cafe
12996 50 St NW
2.4 km
Costco Wholesale
Car repair
13650 50th St
2.6 km
Londonderry Mall
Shopping mall
137th Avenue & 66th Street
4.7 km
Holiday Inn Express
Lodging
11 Portage Ln
4.9 km
Concordia University College of Alberta
University
7128 Ada Blvd
5.0 km
Rexall Place at Northlands
Stadium
7424 118 Ave NW
5.0 km
Northlands
Establishment
7515 118 Ave NW
5.3 km
Northlands Park
Restaurant
7410 Borden Park Rd NW
5.4 km
Sherwood Park Toyota
Car repair
31 Automall Rd
5.5 km
Property Details
- Heating: Hot water radiator heat
- Year Built: 2003
- Structure Type: Apartment
Interior Features
- Basement: None
- Appliances: Washer, Refrigerator, Dishwasher, Stove, Dryer, Hood Fan
- Living Area: 93.47
- Bedrooms Total: 2
Exterior & Lot Features
- View: Ravine view
- Lot Features: Ravine
- Lot Size Units: square meters
- Parking Features: Underground, Stall
- Lot Size Dimensions: 95.64
Location & Community
- Common Interest: Condo/Strata
Property Management & Association
- Association Fee: 585.06
- Association Fee Includes: Exterior Maintenance, Landscaping, Property Management, Heat, Water, Insurance, Other, See Remarks
Tax & Legal Information
- Parcel Number: 10006317
Additional Features
- Security Features: Sprinkler System-Fire
Ravine View! 2 Titled stalls! In-Suite Laundry! This amazing 2-bedroom, 2-bathroom unit is located on the 3rd floor. Almost to the back corner of the building, you will enjoy piece and quite with easy access to the parkade as the stairwell is directly across the unit. The kitchen has luxury vinyl flooring and cork underlay for added noise insulation. White appliances and peninsula bar with ample cabinet storage overlooking the dining room and living room. Off the living room is the covered northeast-facing balcony overlooking the ravine. The large Primary bedroom has a 4pc ensuite and dual closets. The 2nd bedroom is on the opposite side of the unit for added privacy. The laundry/in-suite storage room is at the end of the kitchen and the additional 4pc bathroom is next to the spare bedroom. The unit comes with a secured underground stall with storage cage and a surface stall, all Titled. Close to parks, recreation and public transit. (id:1945)
Demographic Information
Neighbourhood Education
| Master's degree | 25 |
| Bachelor's degree | 140 |
| University / Above bachelor level | 15 |
| University / Below bachelor level | 45 |
| Certificate of Qualification | 80 |
| College | 325 |
| University degree at bachelor level or above | 185 |
Neighbourhood Marital Status Stat
| Married | 575 |
| Widowed | 60 |
| Divorced | 135 |
| Separated | 45 |
| Never married | 450 |
| Living common law | 200 |
| Married or living common law | 775 |
| Not married and not living common law | 690 |
Neighbourhood Construction Date
| 1961 to 1980 | 45 |
| 1981 to 1990 | 50 |
| 1991 to 2000 | 40 |
| 2001 to 2005 | 300 |
| 2006 to 2010 | 275 |
| 1960 or before | 10 |










