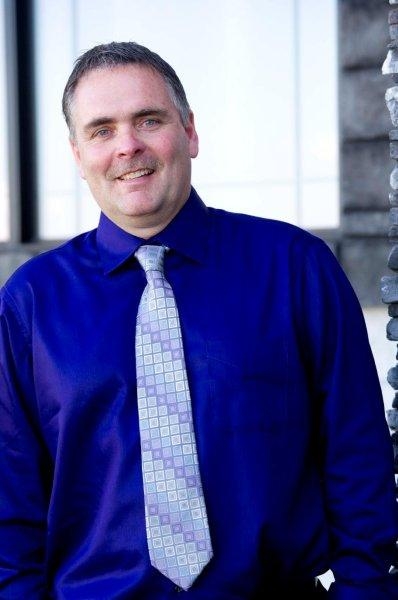558 Fortosky Manor, Saskatoon
- Bedrooms: 6
- Bathrooms: 4
- Living area: 1460 square feet
- Type: Residential
- Added: 58 days ago
- Updated: 57 days ago
- Last Checked: 18 hours ago
NOTE: MEASUREMENTS TAKEN FROM BLUEPRINTS. PICTURES ARE FROM AN IDENTICAL BUILD. CORNER LOT SO THIS BEAUTY QUALIFIES FOR AN ADDITIONAL GARDEN/GARAGE SUITE. CALL FOR PRICING! Buyer to verify all info. Price includes GST +PST. SSI rebate to be assigned to Builder. House will be built completely. Quality craftmanship and lots of useful extras in this large raised bungalows. Vaulted ceilings in large living room with gas fireplace, dining room, and gorgeous kitchen with Island, quartz countertops. Lots of LED pot lighting, main floor laundry, large Master with Walk in closet, His 'n Hers sinks in Ensuite Bath, and separate door to private rear deck. Ceramic tile floors in all baths. Lower level features a large 2nd family room, bedroom, and 4 piece bath for main home. The beautifully finished 2 bedroom suite offers separate entry, Nice sized living room/kitchen/eating area, 2 nice sized bedrooms and a 4 piece bath. Full STAINLESS STEEL PACKAGE ON MAIN LEVEL!. Basement windows are a massive 5' wide and 3' feet tall combined with 9' ceilings! Outside it just keeps getting better with higher end Stucco and stone finish, No Vinyl siding Here! Oversize 22'x24' attached garage, rear deck, 10 year Progressive New Home Warranty. (id:1945)
powered by

Property DetailsKey information about 558 Fortosky Manor
- Heating: Forced air, Natural gas
- Year Built: 2024
- Structure Type: House
- Architectural Style: Raised bungalow
Interior FeaturesDiscover the interior design and amenities
- Basement: Full
- Appliances: Washer, Refrigerator, Dishwasher, Stove, Dryer, Central Vacuum - Roughed In
- Living Area: 1460
- Bedrooms Total: 6
- Fireplaces Total: 1
- Fireplace Features: Gas, Conventional
Exterior & Lot FeaturesLearn about the exterior and lot specifics of 558 Fortosky Manor
- Lot Features: Corner Site
- Parking Features: Attached Garage, Parking Space(s), Gravel
Location & CommunityUnderstand the neighborhood and community
- Common Interest: Freehold
Tax & Legal InformationGet tax and legal details applicable to 558 Fortosky Manor
- Tax Year: 2024
- Tax Annual Amount: 1013
Room Dimensions

This listing content provided by REALTOR.ca
has
been licensed by REALTOR®
members of The Canadian Real Estate Association
members of The Canadian Real Estate Association
Nearby Listings Stat
Active listings
12
Min Price
$499,900
Max Price
$709,000
Avg Price
$619,617
Days on Market
52 days
Sold listings
5
Min Sold Price
$519,999
Max Sold Price
$949,900
Avg Sold Price
$626,920
Days until Sold
52 days
Nearby Places
Additional Information about 558 Fortosky Manor


























































