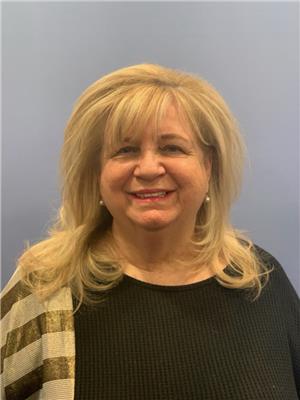312 3055 Thomas Street, Mississauga Churchill Meadows
- Bedrooms: 2
- Bathrooms: 1
- Type: Apartment
- Added: 7 days ago
- Updated: 10 hours ago
- Last Checked: 2 hours ago
Location, location! This rarely available, stunningly renovated 1-bedroom + large den apartment boasts brand new, modern finishes. Step into a sleek white kitchen complete with black designer hardware, quartz countertops, a stainless steel sink, and a new faucet. The home also features upgraded black hardware door accents, luxury vinyl flooring throughout, fresh baseboards, a stylish new bathroom vanity, faucet and a reglazed tub. Newly painted, this unit is bathed in natural light with its abundant windows. Situated in the highly desirable Churchill Meadows community and built by Daniels, this apartment offers 9' ceilings providing an airy and spacious feel. The open-concept living room flows seamlessly into a private balcony, perfect for enjoying the views. The gourmet kitchen is equipped with stainless steel appliances, and the master bedroom includes a large window and a walk-in closet. Minutes from major highways, Credit Valley Hospital, Meadowvale Town Centre, Erin Mills, public transit +++
powered by

Property Details
- Cooling: Central air conditioning
- Heating: Forced air, Natural gas
- Structure Type: Apartment
- Exterior Features: Brick
Interior Features
- Flooring: Vinyl
- Bedrooms Total: 2
Exterior & Lot Features
- Lot Features: Balcony, Carpet Free
- Parking Total: 1
- Parking Features: Underground
- Building Features: Visitor Parking
Location & Community
- Directions: Winston Churchill & Britannia
- Common Interest: Condo/Strata
- Community Features: Pet Restrictions
Property Management & Association
- Association Fee: 439.48
- Association Name: 3055 Thomas Condos
- Association Fee Includes: Common Area Maintenance, Water, Insurance, Parking
Tax & Legal Information
- Tax Annual Amount: 2820.76
Additional Features
- Security Features: Security system
Room Dimensions
This listing content provided by REALTOR.ca has
been licensed by REALTOR®
members of The Canadian Real Estate Association
members of The Canadian Real Estate Association
















