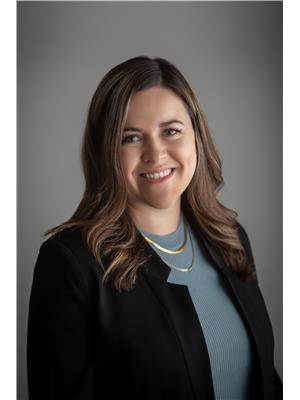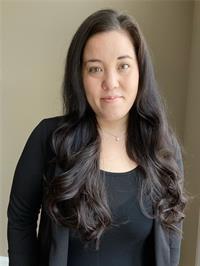230 10th Street, Mattawa
- Bedrooms: 3
- Bathrooms: 2
- Living area: 896 square feet
- Type: Residential
- Added: 38 days ago
- Updated: 37 days ago
- Last Checked: 12 hours ago
Brick siding bungalow. Steel roof. Gas hot water heat. 2 bedrooms upstairs & 1 down. Private yard. Paved driveway and interlocking brick. Walking distance to the river. 1 bedroom downstairs granny-suite. Many updates in the last 4 years. Detached garage. (id:1945)
powered by

Show More Details and Features
Property DetailsKey information about 230 10th Street
Interior FeaturesDiscover the interior design and amenities
Exterior & Lot FeaturesLearn about the exterior and lot specifics of 230 10th Street
Location & CommunityUnderstand the neighborhood and community
Utilities & SystemsReview utilities and system installations
Tax & Legal InformationGet tax and legal details applicable to 230 10th Street
Room Dimensions

This listing content provided by REALTOR.ca has
been licensed by REALTOR®
members of The Canadian Real Estate Association
members of The Canadian Real Estate Association
Nearby Listings Stat
Nearby Places
Additional Information about 230 10th Street














