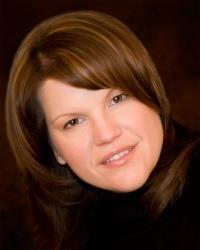5 Tierney Drive, Nepean
- Bedrooms: 5
- Bathrooms: 3
- Type: Residential
- Added: 33 days ago
- Updated: 32 days ago
- Last Checked: 18 hours ago
Opportunity knocks! Custom built 5 bedroom home with quality workmanship and materials offers you a great family room with gas fireplace, spacious formal living and dining room, main floor den (can be converted to a 6th bedroom) Spacious main bedroom with large walk-in closet and 4piece En-suit bathroom, hardwood and ceramic floors, generous size bedrooms, large lot, 2 oversize car garage with extra side entrance and much more! Walk to shopping centers, schools and all amenities! Easy access to Downtown, immediate possession possible! See it today! some photos are virtually staged (id:1945)
powered by

Show
More Details and Features
Property DetailsKey information about 5 Tierney Drive
- Cooling: Central air conditioning
- Heating: Forced air, Natural gas
- Stories: 2
- Year Built: 2005
- Structure Type: House
- Exterior Features: Brick, Siding
- Foundation Details: Poured Concrete
Interior FeaturesDiscover the interior design and amenities
- Basement: Unfinished, Full
- Flooring: Tile, Hardwood, Ceramic
- Appliances: Refrigerator
- Bedrooms Total: 5
- Bathrooms Partial: 1
Exterior & Lot FeaturesLearn about the exterior and lot specifics of 5 Tierney Drive
- Water Source: Municipal water
- Parking Total: 6
- Parking Features: Attached Garage
- Lot Size Dimensions: 50 ft X 100 ft
Location & CommunityUnderstand the neighborhood and community
- Common Interest: Freehold
Utilities & SystemsReview utilities and system installations
- Sewer: Municipal sewage system
Tax & Legal InformationGet tax and legal details applicable to 5 Tierney Drive
- Tax Year: 2024
- Parcel Number: 047321835
- Tax Annual Amount: 5000
- Zoning Description: Residential
Room Dimensions

This listing content provided by REALTOR.ca
has
been licensed by REALTOR®
members of The Canadian Real Estate Association
members of The Canadian Real Estate Association
Nearby Listings Stat
Active listings
5
Min Price
$599,900
Max Price
$1,089,000
Avg Price
$738,740
Days on Market
22 days
Sold listings
6
Min Sold Price
$399,900
Max Sold Price
$945,000
Avg Sold Price
$717,950
Days until Sold
48 days
Additional Information about 5 Tierney Drive


































