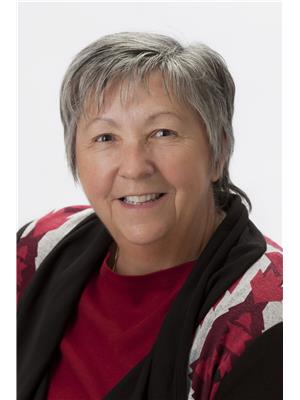215 Brenda Crescent, Woodstock
- Bedrooms: 3
- Bathrooms: 2
- Living area: 2059.49 square feet
- Type: Residential
- Added: 2 days ago
- Updated: 1 days ago
- Last Checked: 13 hours ago
Welcome to 215 Brenda Cres. This 3-bedroom, 2-bathroom bungalow is located in one of Woodstock’s most highly sought-after family friendly neighborhoods; close to shopping , schools, and local parks. The main level, which was completely painted (walls & ceilings) in Nov 2021, features a bright and spacious front living room with gas fireplace insert, formal dining area, updated kitchen with ample cupboard and counter space, updated 4pc bathroom with a cheater door from the side entrance, and 3 bedrooms at the rear of the home. The basement level is comprised of a spacious recreation room with corner BBQ and wet bar for entertainment fun year-round. There is also a 3pc bathroom, laundry space and utility/storage room. Recent updates includes: new roof Oct 2021 (both house & garage); new windows on the main level in Oct 2021 with mini blinds enclosed in patio door in center bedroom; upgraded kitchen cupboards, natural stone countertop with double stainless steel sink and new faucets in Nov 2021; new stainless steel dishwasher, stove, refrigerator and microwave in Oct 2020; new luxury vinyl plank flooring in kitchen, bathroom, and side entry in Oct 2021; upgraded bathroom with Bath Fitter all-in-one rub surround, new vanity with marble top in Feb 2022; new blinds in bedrooms and living room in Dec. 2021. Outside is a relaxing covered porch/patio at the front of the home. The fully fenced backyard is nothing short of an oasis with 24ft octagon on-ground pool with partial wrap-around deck, 10’x12’ gazebo with curtains and fan, 10'x10' garden shed, and tons of room to garden and play. Be sure to book a private viewing today. (id:1945)
powered by

Property DetailsKey information about 215 Brenda Crescent
- Cooling: Central air conditioning
- Heating: Forced air, Natural gas
- Stories: 1
- Structure Type: House
- Exterior Features: Brick
- Foundation Details: Block
- Architectural Style: Bungalow
Interior FeaturesDiscover the interior design and amenities
- Basement: Partially finished, Full
- Appliances: Washer, Refrigerator, Water softener, Dishwasher, Stove, Dryer, Freezer, Wet Bar, Window Coverings, Microwave Built-in
- Living Area: 2059.49
- Bedrooms Total: 3
- Fireplaces Total: 1
- Fireplace Features: Insert
- Above Grade Finished Area: 1036.49
- Below Grade Finished Area: 1023
- Above Grade Finished Area Units: square feet
- Below Grade Finished Area Units: square feet
- Above Grade Finished Area Source: Other
- Below Grade Finished Area Source: Other
Exterior & Lot FeaturesLearn about the exterior and lot specifics of 215 Brenda Crescent
- Lot Features: Wet bar
- Water Source: Municipal water
- Parking Total: 4
- Pool Features: On Ground Pool
- Parking Features: Detached Garage
Location & CommunityUnderstand the neighborhood and community
- Directions: Springbank Ave N East onto Woodside Street and South (right) on Brenda Cres. Property is on the right hand side.
- Common Interest: Freehold
- Subdivision Name: Woodstock - North
- Community Features: Quiet Area
Utilities & SystemsReview utilities and system installations
- Sewer: Municipal sewage system
Tax & Legal InformationGet tax and legal details applicable to 215 Brenda Crescent
- Tax Annual Amount: 4439.05
- Zoning Description: R1
Additional FeaturesExplore extra features and benefits
- Security Features: Smoke Detectors
Room Dimensions

This listing content provided by REALTOR.ca
has
been licensed by REALTOR®
members of The Canadian Real Estate Association
members of The Canadian Real Estate Association
Nearby Listings Stat
Active listings
57
Min Price
$350,000
Max Price
$874,900
Avg Price
$570,733
Days on Market
52 days
Sold listings
33
Min Sold Price
$370,000
Max Sold Price
$799,900
Avg Sold Price
$563,933
Days until Sold
39 days
Nearby Places
Additional Information about 215 Brenda Crescent




























































