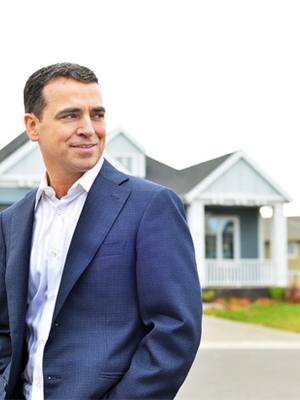2714 18 Street Nw, Calgary
- Bedrooms: 4
- Bathrooms: 5
- Living area: 1895 square feet
- Type: Duplex
- Added: 108 days ago
- Updated: 76 days ago
- Last Checked: 8 hours ago
Located on a quiet street, only a few short minutes to University of Calgary, Confederation Park & LRT is this stunning inner-city home in Capitol Hill. Welcome to this High-quality semi-detached home built with exquisite craftsmanship and uncompromised quality. Offering 3 levels of stylish modern living, boasts custom African Walnut Hardwood floors, Custom 8ft solid doors throughout and showstopper custom made LEICHT cabinetries ($120K) imported from German. Sensational open concept main level with 10ft flat ceilings & floor-to-ceiling windows, sun-drenched dining room with wall of custom built-ins & living room with contemporary electric fireplace & wall of glass doors with retractable insulated aluminum roller shades. Imported designer Leicht kitchen is a sight to behold, with is high-gloss cabinetry & quartz counters, curved island with upgraded Corian counters & top-of-the-line Miele & Thermador appliances including both gas & electric cooktops, built-in convection oven, dishwasher & Miele built-in cappuccino coffee machine. Upstairs 9ft flat ceiling, master bedroom features Custom built-in Closet. Private 5-piece ensuite bathroom which feature soaker tubs, sleek glass/tile shower with body spray, large vanities with dual under mounted sinks and beautiful Skylight. 2 more good size bedrooms up with 4 piece full bath. Convenient laundry room upstairs w/built-in cabinetry, laundry sink, side-by-side washer & dryer. Fully finished basement with 4th bedroom w/4 pc ensuite. And large rec/media room with built-in speakers and adjoining to another 4pc full bath. Quartz counters in all bathrooms. Basement with a second washer/dryer hood up and Plenty of storage space. Fully fenced backyard comes complete with full-width composite planks deck with gas BBQ line & detached 2 car garage. Total of 4 bedroom and 4 1/2 baths with Central air conditioning. Upscale inner city living at its best...waiting here just for you! (id:1945)
powered by

Property DetailsKey information about 2714 18 Street Nw
Interior FeaturesDiscover the interior design and amenities
Exterior & Lot FeaturesLearn about the exterior and lot specifics of 2714 18 Street Nw
Location & CommunityUnderstand the neighborhood and community
Tax & Legal InformationGet tax and legal details applicable to 2714 18 Street Nw
Room Dimensions

This listing content provided by REALTOR.ca
has
been licensed by REALTOR®
members of The Canadian Real Estate Association
members of The Canadian Real Estate Association
Nearby Listings Stat
Active listings
30
Min Price
$849,900
Max Price
$10,000,000
Avg Price
$2,260,959
Days on Market
95 days
Sold listings
6
Min Sold Price
$1,299,900
Max Sold Price
$2,495,000
Avg Sold Price
$1,643,650
Days until Sold
65 days
Nearby Places
Additional Information about 2714 18 Street Nw

















