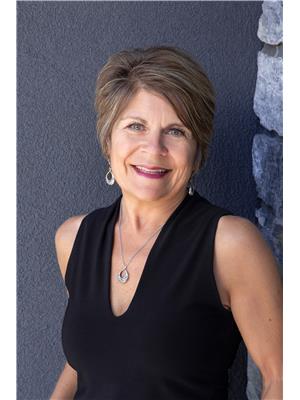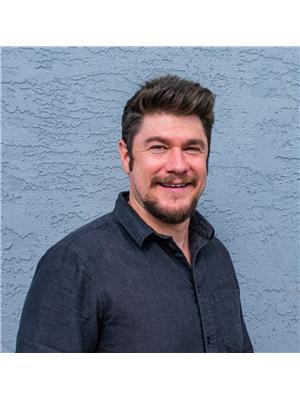1108 14 Avenue Unit 134, Vernon
- Bedrooms: 2
- Bathrooms: 2
- Living area: 1524 square feet
- Type: Residential
- Added: 24 days ago
- Updated: 7 days ago
- Last Checked: 6 hours ago
Wonderful RANCHER located in the sought after 55+ Community of Hillview Meadows. Just steps to the golf course, this 2 bed 2 bath townhouse boasts a bright open floor plan, large eat in kitchen, and cozy gas fireplace. Private covered patio overlooks the 10th hole of the Hillview Golf Course. Escape the summer heat by relaxing at the outdoor pool or enjoy a soak in the hot tub..... a great place to meet new friends or bring the grandkids. Single car garage with room for your golf cart, E-bikes, paddle boards and everything you need to enjoy the Okanagan lifestyle. RV parking available. Brand new hot water tank. Close to transit. (id:1945)
powered by

Property DetailsKey information about 1108 14 Avenue Unit 134
Interior FeaturesDiscover the interior design and amenities
Exterior & Lot FeaturesLearn about the exterior and lot specifics of 1108 14 Avenue Unit 134
Location & CommunityUnderstand the neighborhood and community
Property Management & AssociationFind out management and association details
Utilities & SystemsReview utilities and system installations
Tax & Legal InformationGet tax and legal details applicable to 1108 14 Avenue Unit 134
Room Dimensions

This listing content provided by REALTOR.ca
has
been licensed by REALTOR®
members of The Canadian Real Estate Association
members of The Canadian Real Estate Association
Nearby Listings Stat
Active listings
45
Min Price
$239,900
Max Price
$889,500
Avg Price
$504,091
Days on Market
81 days
Sold listings
12
Min Sold Price
$399,000
Max Sold Price
$749,900
Avg Sold Price
$603,025
Days until Sold
81 days
Nearby Places
Additional Information about 1108 14 Avenue Unit 134
















