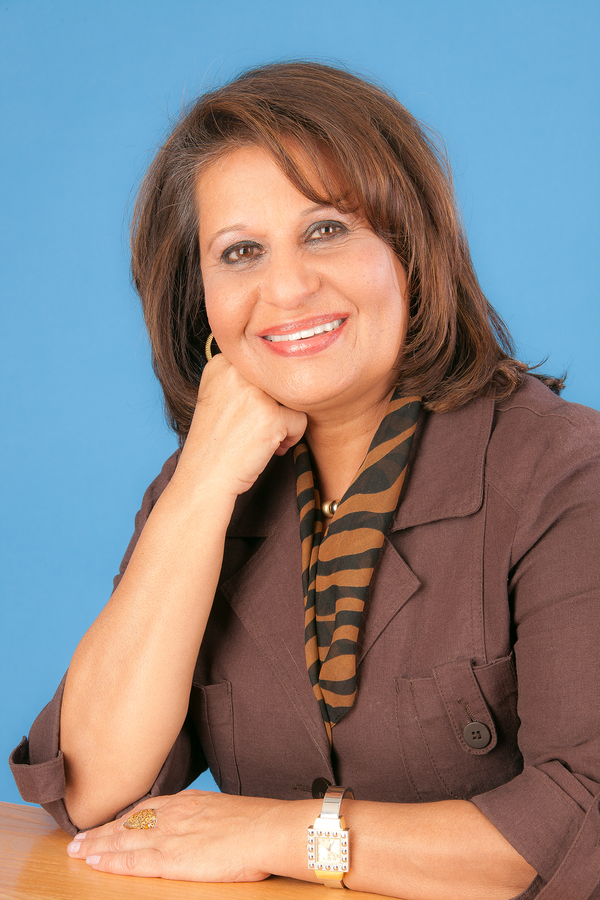2018 B 26 A Street Sw, Calgary
- Bedrooms: 4
- Bathrooms: 5
- Living area: 2531 square feet
- Type: Residential
Source: Public Records
Note: This property is not currently for sale or for rent on Ovlix.
We have found 6 Houses that closely match the specifications of the property located at 2018 B 26 A Street Sw with distances ranging from 2 to 10 kilometers away. The prices for these similar properties vary between 598,777 and 997,000.
Nearby Places
Name
Type
Address
Distance
Clear Water Academy
School
Calgary
1.8 km
The Military Museums
Museum
4520 Crowchild Trail SW
2.5 km
Calgary Christian School
School
5029 26 Ave SW
2.5 km
Mount Royal University
School
4825 Mount Royal Gate SW
2.5 km
Bishop Carroll High School
School
4624 Richard Road SW
2.5 km
Boston Pizza
Restaurant
1116 17 Ave SW
2.6 km
Shaw Millennium Park
Park
Calgary
2.7 km
Queen Elizabeth Junior Senior High School
School
512 18 St NW
2.9 km
Canadian Tire
Department store
5200 Richmond Rd SW
3.2 km
Foothills Medical Centre
Hospital
1403 29 St NW
3.3 km
Riley Park
Park
Calgary
3.5 km
Alberta College Of Art + Design
Art gallery
1407 14 Ave NW
3.8 km
Property Details
- Cooling: None
- Heating: Forced air, In Floor Heating, Natural gas, Hot Water
- Stories: 3
- Year Built: 2014
- Structure Type: House
- Foundation Details: Poured Concrete
- Construction Materials: Wood frame
Interior Features
- Basement: Finished, Full
- Flooring: Carpeted, Other
- Appliances: Washer, Refrigerator, Gas stove(s), Dishwasher, Dryer, Hood Fan, Window Coverings, Garage door opener
- Living Area: 2531
- Bedrooms Total: 4
- Fireplaces Total: 1
- Bathrooms Partial: 1
- Above Grade Finished Area: 2531
- Above Grade Finished Area Units: square feet
Exterior & Lot Features
- Lot Features: See remarks, Back lane, Closet Organizers, No Animal Home, No Smoking Home, Level, Gas BBQ Hookup
- Lot Size Units: square meters
- Parking Total: 2
- Parking Features: Attached Garage
- Lot Size Dimensions: 290.00
Location & Community
- Common Interest: Freehold
- Street Dir Suffix: Southwest
- Subdivision Name: Killarney/Glengarry
Tax & Legal Information
- Tax Lot: 43
- Tax Year: 2024
- Tax Block: 12
- Parcel Number: 0037117108
- Tax Annual Amount: 6680
- Zoning Description: R-C2
*** New Pricing*** This Bright, Contemporary Home offers over 3300 SqFt of Living Area over 4 levels, with 4 bedrooms & 4.5 bathrooms. Featuring an Open Main Floor with sleek Chef’s Dream Kitchen including Natural Stone Quartzite Countertops, Top of the Line Stainless Steel Appliances & 5 Burner Gas Stove, ample storage in Crisp White Cabinetry, oversized Center Island, Cappuccino Bar or prep nook, breakfast / casual dining area, & High Ceilings. Gorgeous wide plank engineered hardwood floors flow throughout the main level. Relax or entertain in the stylish living area with Gas Fireplace & Built-in Cabinetry, & enjoy the seamless transition of indoor/outdoor living space through French Doors leading to the private deck & low maintenance Stone Terrace. Cozy Dining Room is tucked away adjacent to the Spacious Front Foyer. Side Entrance / Mud Room area and a 2pc powder room complete the main floor. The 2nd floor hosts the king sized Master Retreat with custom built Walk-In Closet & lavish 5 piece spa-like Ensuite with spacious double sink vanity, soaker tub & separate shower, 2nd Bedroom with walk-in closet, a 4pc bath, & laundry room. The Upper Level boasts another 4 pc bath, a large bedroom with walk-in closet, & a Flex Room/Studio with closet, accentuated by Vaulted Ceilings, Skylights & large windows which Flood the area with Natural Light - Perfect area for an Art or Music Studio, Family Room, Office, Fitness area or let your vision become reality! The fully developed basement has 9' ceilings and in-floor heat, a large Family Room, generously sized 4th Bedroom & 4pc bath. Kinetico Water system, Vacuum System, Hunter Douglas Window Coverings, & Fully Fenced back yard. The Double Detached Garage is insulated and drywalled & equipped with a 240 V electric heater. The Location is Ideal- close proximity to numerous schools, C-train station, Shopping, Killarney Pool & Fitness Centre, Restaurants & Pubs on 17th Ave, just Steps to a Park, easy access to the Mountains, & a quick commute to Downtown! This home was thoughtfully Designed to be both functional AND aesthetically pleasing. Tastefully finished to perfection - this home is Move-In Ready! (id:1945)
Demographic Information
Neighbourhood Education
| Master's degree | 25 |
| Bachelor's degree | 105 |
| University / Above bachelor level | 15 |
| University / Below bachelor level | 10 |
| Certificate of Qualification | 15 |
| College | 55 |
| University degree at bachelor level or above | 140 |
Neighbourhood Marital Status Stat
| Married | 120 |
| Widowed | 10 |
| Divorced | 50 |
| Separated | 10 |
| Never married | 165 |
| Living common law | 90 |
| Married or living common law | 210 |
| Not married and not living common law | 240 |
Neighbourhood Construction Date
| 1961 to 1980 | 80 |
| 1981 to 1990 | 35 |
| 1991 to 2000 | 35 |
| 2001 to 2005 | 15 |
| 1960 or before | 75 |








