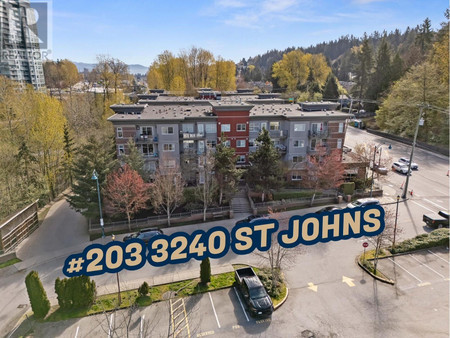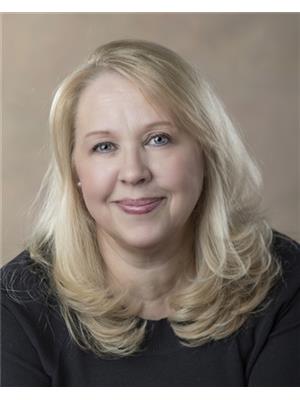2001 13398 104 Avenue, Surrey
- Bedrooms: 1
- Bathrooms: 1
- Living area: 578 square feet
- Type: Apartment
Source: Public Records
Note: This property is not currently for sale or for rent on Ovlix.
We have found 6 Condos that closely match the specifications of the property located at 2001 13398 104 Avenue with distances ranging from 2 to 10 kilometers away. The prices for these similar properties vary between 449,800 and 557,000.
Recently Sold Properties
Nearby Places
Name
Type
Address
Distance
Central City Shopping Centre
Store
10153 King George Blvd
0.7 km
L.A. Matheson Secondary
School
9484 122 St
3.0 km
Boston Pizza
Restaurant
15125 100 Ave
3.6 km
Johnston Heights Secondary
School
15350 99 Ave
4.0 km
Hard Rock Casino Vancouver
Restaurant
2080 United Blvd
4.1 km
Douglas College
School
700 Royal Ave
4.8 km
Boston Pizza
Restaurant
1045 Columbia St
5.0 km
Boston Pizza
Restaurant
1035 Lougheed Hwy
5.1 km
Place Des Arts
School
1120 Brunette Ave
5.3 km
North Surrey Secondary School
School
15945 96 Ave
5.4 km
Fraser Heights Secondary School
School
16060 108 Ave
5.4 km
Frank Hurt Secondary
School
13940
5.6 km
Property Details
- Heating: Baseboard heaters, Electric
- Year Built: 2016
- Structure Type: Apartment
- Architectural Style: Other
Interior Features
- Basement: None
- Living Area: 578
- Bedrooms Total: 1
Exterior & Lot Features
- Water Source: Municipal water
- Parking Total: 1
- Parking Features: Underground
- Building Features: Storage - Locker, Exercise Centre, Laundry - In Suite, Clubhouse, Security/Concierge
Location & Community
- Common Interest: Condo/Strata
- Community Features: Pets Allowed With Restrictions, Rentals Allowed
Property Management & Association
- Association Fee: 406.86
Utilities & Systems
- Sewer: Sanitary sewer, Storm sewer
- Utilities: Water, Electricity
Tax & Legal Information
- Tax Year: 2024
- Tax Annual Amount: 2030.76
Welcome to Alumni by Bosa. A bright south facing 1 bed condo in Downtown Surrey's vibrant university district. A functional layout with clever built-in furniture: a queen-size Murphy bed, a hidden single foldable bed, and a flexible den. The kitchen island features an extendable dining table to entertain guests. Enjoy S&S appliances, 1 parking spot, and 1 storage locker. Pet-friendly with top-notch amenities like a gym, lounge, and rooftop garden. Conveniently located near transit, parks, skytrain, Central City Mall, and SFU Surrey. Perfect for first-time buyers or savvy investors. (id:1945)
Demographic Information
Neighbourhood Education
| Master's degree | 170 |
| Bachelor's degree | 295 |
| University / Above bachelor level | 50 |
| University / Below bachelor level | 95 |
| Certificate of Qualification | 35 |
| College | 300 |
| Degree in medicine | 10 |
| University degree at bachelor level or above | 525 |
Neighbourhood Marital Status Stat
| Married | 700 |
| Widowed | 20 |
| Divorced | 105 |
| Separated | 60 |
| Never married | 710 |
| Living common law | 245 |
| Married or living common law | 940 |
| Not married and not living common law | 890 |
Neighbourhood Construction Date
| 1961 to 1980 | 20 |
| 1981 to 1990 | 25 |
| 1991 to 2000 | 35 |
| 2001 to 2005 | 35 |
| 2006 to 2010 | 305 |
| 1960 or before | 15 |











