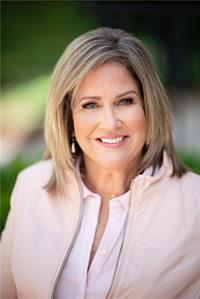223 Erb Street W Unit 903, Waterloo
- Bedrooms: 3
- Bathrooms: 2
- Living area: 1690 square feet
- Type: Apartment
- Added: 8 days ago
- Updated: 8 days ago
- Last Checked: 5 hours ago
Welcome to The Grand Luxury Condominium where breath taking views of Uptown Waterloo meet sophisticated living. This stunning 1,877 SQFT TLS (one of the largest in the building) condo offers an exceptional blend of elegance and comfort with numerous upgrades since its original build. Mahogany cupboards, an oversized center island, tons of space including 9 ft ceilings and carpet free floors.... this Executive Condo is the one you've been waiting for. The unit comes fully equipped with six top-of-the-line appliances, including a waterline fridge, convection stove, built-in microwave, dishwasher, and a front-loading washer and dryer. The spacious Master Suite features a generous walk-in closet and an oversized shower, while both large bedrooms offer separate sitting areas for added convenience and privacy. Included with the unit is one underground parking space and a locker. There is additional parking possibly available for rent upon inquiry with the management company. Residents enjoy a range of upscale amenities, including a rooftop common room perfect for entertaining or simply relaxing with panoramic views, year-round BBQs on the outdoor patio, a well-equipped fitness centre, a library/piano room, party room, and saunas with marble finishes for ultimate relaxation. With guest parking right at the front door and just minutes from Uptown Waterloo's restaurants, parks, walking trails, libraries, and shopping, this condo is the perfect blend of luxury and location. The View alone from this beautiful Condo is worth the visit! Cone and see for yourself all that The Grand in Waterloo has to offer! (id:1945)
powered by

Property DetailsKey information about 223 Erb Street W Unit 903
- Cooling: Central air conditioning
- Heating: Forced air, Natural gas
- Stories: 1
- Structure Type: Apartment
- Exterior Features: Stone, Stucco
Interior FeaturesDiscover the interior design and amenities
- Basement: None
- Appliances: Washer, Refrigerator, Water softener, Dishwasher, Dryer, Hood Fan, Window Coverings, Garage door opener, Microwave Built-in
- Living Area: 1690
- Bedrooms Total: 3
- Above Grade Finished Area: 1690
- Above Grade Finished Area Units: square feet
- Above Grade Finished Area Source: Owner
Exterior & Lot FeaturesLearn about the exterior and lot specifics of 223 Erb Street W Unit 903
- View: City view
- Lot Features: Balcony, Paved driveway, Automatic Garage Door Opener
- Water Source: Municipal water
- Parking Total: 1
- Parking Features: Underground, Covered, Visitor Parking
- Building Features: Exercise Centre, Party Room
Location & CommunityUnderstand the neighborhood and community
- Directions: Corner of Westmount & Erb St W
- Common Interest: Condo/Strata
- Street Dir Suffix: West
- Subdivision Name: 415 - Uptown Waterloo/Westmount
- Community Features: School Bus, Community Centre, Industrial Park
Property Management & AssociationFind out management and association details
- Association Fee: 1031.93
- Association Fee Includes: Landscaping, Insurance, Parking
Utilities & SystemsReview utilities and system installations
- Sewer: Municipal sewage system
- Utilities: Natural Gas, Electricity, Cable, Telephone
Tax & Legal InformationGet tax and legal details applicable to 223 Erb Street W Unit 903
- Tax Annual Amount: 5298
- Zoning Description: RMU-40
Additional FeaturesExplore extra features and benefits
- Security Features: Smoke Detectors, Monitored Alarm
Room Dimensions

This listing content provided by REALTOR.ca
has
been licensed by REALTOR®
members of The Canadian Real Estate Association
members of The Canadian Real Estate Association
Nearby Listings Stat
Active listings
106
Min Price
$1
Max Price
$1,080,900
Avg Price
$595,616
Days on Market
52 days
Sold listings
33
Min Sold Price
$389,900
Max Sold Price
$999,988
Avg Sold Price
$628,748
Days until Sold
54 days
























































