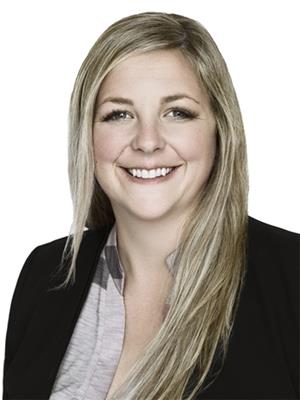12 Clarence Street, Amherst
- Bedrooms: 4
- Bathrooms: 2
- Living area: 1680 square feet
- Type: Residential
- Added: 49 days ago
- Updated: 17 days ago
- Last Checked: 5 hours ago
Charming and full of potential, this well-built home close to all levels of school offers a great floor plan with hardwood floors throughout. The main level features a spacious eat-in kitchen, formal dining room, and large living and sitting rooms, with bay windows. Upstairs, you'll find four generously sized bedrooms, a 4-piece bath, and a staircase leading to an unfinished attic, brimming with possibilities. Though it needs some love, this home is a fantastic opportunity for the right buyer to make it their own. (id:1945)
powered by

Property DetailsKey information about 12 Clarence Street
Interior FeaturesDiscover the interior design and amenities
Exterior & Lot FeaturesLearn about the exterior and lot specifics of 12 Clarence Street
Location & CommunityUnderstand the neighborhood and community
Utilities & SystemsReview utilities and system installations
Tax & Legal InformationGet tax and legal details applicable to 12 Clarence Street
Room Dimensions

This listing content provided by REALTOR.ca
has
been licensed by REALTOR®
members of The Canadian Real Estate Association
members of The Canadian Real Estate Association
Nearby Listings Stat
Active listings
9
Min Price
$109,900
Max Price
$499,900
Avg Price
$305,811
Days on Market
78 days
Sold listings
3
Min Sold Price
$199,900
Max Sold Price
$399,900
Avg Sold Price
$315,567
Days until Sold
107 days
Nearby Places
Additional Information about 12 Clarence Street










