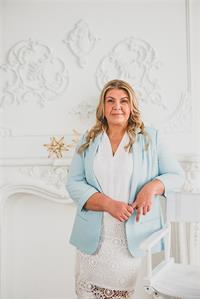219 Bayshore Road, Innisfil
- Bedrooms: 4
- Bathrooms: 3
- Living area: 1800 square feet
- Type: Residential
- Added: 37 days ago
- Updated: 31 days ago
- Last Checked: 5 hours ago
Experience the perfect blend of history and modern living! Originally built in 1872 on Bear Lake, this log home was expertly reconstructed in 1979 on a new concrete and stone foundation with an aluminum roof in the desirable Gilford community. Live in a piece of history with modern amenities like Control Air Conditioning and GeoThermal heating. With over 65 feet of pristine waterfront on Lake Simcoe in Cooks Bay, this home is steeped in tradition, featuring three fireplaces, beautiful wooden beams, original pine floors and the floor-to-ceiling bay windows offering breathtaking views. The spacious kitchen, bathed in natural light, includes an island, a built-in desk, a pantry plus a walk-out to an oversized deck perfect for entertaining. Generously sized bedrooms include a primary suite with a private balcony. The basement offers flexibility with an office or additional bedroom and bar area. A detached, fully insulated garage with a loft (complete with R20 drywall and paint) opens up endless possibilities perfect for a guest retreat, home office, or creative studio. The property also features a private dock and marine rail, enhancing your lakeside experience. This charming and historically rich property promises a lifestyle of serenity and enjoyment amidst nature's beauty. Wonderful place for extended walking and bicycling in the Summer. ATVs and Golf Carts are allowed on the roads as well as Snowmobiles in the Winter. Great for commuters with shops and restaurants near by. Its a beautiful home in a great location. Nothing to do just move in and enjoy! Seller is willing to deduct the price of a well as quoted by Lone Star Drilling. (id:1945)
powered by

Property DetailsKey information about 219 Bayshore Road
- Cooling: Central air conditioning
- Heating: Geo Thermal
- Stories: 2
- Structure Type: House
- Exterior Features: Wood, Log
- Foundation Details: Block
- Architectural Style: 2 Level
- Construction Materials: Wood frame
Interior FeaturesDiscover the interior design and amenities
- Basement: Finished, Full
- Appliances: Washer, Refrigerator, Dishwasher, Stove, Dryer, Microwave, Window Coverings
- Living Area: 1800
- Bedrooms Total: 4
- Bathrooms Partial: 1
- Above Grade Finished Area: 1800
- Above Grade Finished Area Units: square feet
- Above Grade Finished Area Source: Builder
Exterior & Lot FeaturesLearn about the exterior and lot specifics of 219 Bayshore Road
- View: Direct Water View
- Lot Features: Visual exposure, Paved driveway
- Water Source: Lake/River Water Intake, Well
- Parking Total: 7
- Water Body Name: Lake Simcoe
- Parking Features: Detached Garage
- Waterfront Features: Waterfront
Location & CommunityUnderstand the neighborhood and community
- Directions: Gilford Road or Shore Acres Drive to Everton or Lakeshore Boulevard
- Common Interest: Freehold
- Subdivision Name: IN33 - Gilford
- Community Features: Quiet Area, School Bus, Community Centre
Utilities & SystemsReview utilities and system installations
- Sewer: Septic System
Tax & Legal InformationGet tax and legal details applicable to 219 Bayshore Road
- Tax Annual Amount: 7602.46
- Zoning Description: SR2
Additional FeaturesExplore extra features and benefits
- Number Of Units Total: 2
Room Dimensions

This listing content provided by REALTOR.ca
has
been licensed by REALTOR®
members of The Canadian Real Estate Association
members of The Canadian Real Estate Association
Nearby Listings Stat
Active listings
3
Min Price
$1,479,000
Max Price
$2,000,000
Avg Price
$1,826,333
Days on Market
37 days
Sold listings
2
Min Sold Price
$1,449,000
Max Sold Price
$1,559,888
Avg Sold Price
$1,504,444
Days until Sold
50 days
Nearby Places
Additional Information about 219 Bayshore Road




























