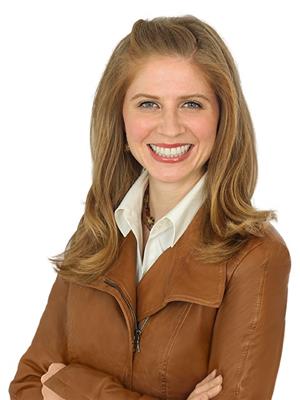2 Leader Drive, Mono
- Bedrooms: 4
- Bathrooms: 2
- Type: Residential
- Added: 34 days ago
- Updated: 34 days ago
- Last Checked: 11 hours ago
Across the street from this Country Charmer is the entrance to kilometers of walking and biking trails complete with lake, less than a 5 min drive to a ski resort, golf course and the historical town of Orangeville. 3 large bedrooms on the upper floor, a claw foot bath tub for the relaxing soaks, office or 4 bedroom and & laundry on the main floor. A secluded .704 acre treed lots. Large detached work shop, 2 walk outs to private back deck. Come and enjoy this peace of heaven, you wont be disappointed.
powered by

Property DetailsKey information about 2 Leader Drive
- Heating: Forced air, Natural gas
- Stories: 2
- Structure Type: House
- Exterior Features: Wood
- Foundation Details: Concrete
Interior FeaturesDiscover the interior design and amenities
- Basement: Partially finished, Full
- Flooring: Tile, Wood
- Bedrooms Total: 4
- Bathrooms Partial: 1
Exterior & Lot FeaturesLearn about the exterior and lot specifics of 2 Leader Drive
- Lot Features: Wooded area, Conservation/green belt
- Water Source: Municipal water
- Parking Total: 8
- Building Features: Fireplace(s)
- Lot Size Dimensions: 237.24 x 130.1 FT ; .704 ACRE
Location & CommunityUnderstand the neighborhood and community
- Directions: Hockley Rd & Hwy 10
- Common Interest: Freehold
Utilities & SystemsReview utilities and system installations
- Sewer: Septic System
- Utilities: Cable
Tax & Legal InformationGet tax and legal details applicable to 2 Leader Drive
- Tax Year: 2023
- Tax Annual Amount: 4680
Room Dimensions

This listing content provided by REALTOR.ca
has
been licensed by REALTOR®
members of The Canadian Real Estate Association
members of The Canadian Real Estate Association
Nearby Listings Stat
Active listings
2
Min Price
$1,149,000
Max Price
$2,499,999
Avg Price
$1,824,500
Days on Market
17 days
Sold listings
2
Min Sold Price
$1,899,000
Max Sold Price
$3,500,000
Avg Sold Price
$2,699,500
Days until Sold
37 days
Nearby Places
Additional Information about 2 Leader Drive















































