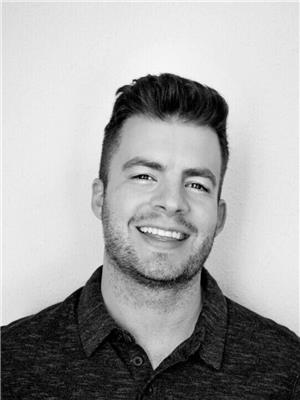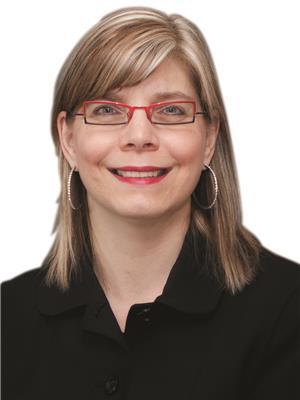4881 Terwillegar Cm Nw, Edmonton
- Bedrooms: 3
- Bathrooms: 3
- Living area: 186.62 square meters
- Type: Duplex
Source: Public Records
Note: This property is not currently for sale or for rent on Ovlix.
We have found 6 Duplex that closely match the specifications of the property located at 4881 Terwillegar Cm Nw with distances ranging from 2 to 10 kilometers away. The prices for these similar properties vary between 325,000 and 575,000.
Nearby Places
Name
Type
Address
Distance
Vernon Barford Junior High School
School
32 Fairway Dr NW
4.0 km
MIC - Century Park
Doctor
2377 111 St NW,#201
4.3 km
Westbrook School
School
11915 40 Ave
4.3 km
Ellerslie Rugby Park
Park
11004 9 Ave SW
4.4 km
Snow Valley Ski Club
Establishment
13204 45 Ave NW
4.7 km
The Keg Steakhouse & Bar - South Edmonton Common
Restaurant
1631 102 St NW
5.5 km
Harry Ainlay High School
School
4350 111 St
5.5 km
Fatburger
Restaurant
1755 102 St NW
5.6 km
Best Buy
Establishment
9931 19 Ave NW
5.8 km
Milestones
Bar
1708 99 St NW
6.0 km
Sandman Signature Edmonton South Hotel
Lodging
10111 Ellerslie Rd SW
6.0 km
Famoso Neapolitan Pizzeria
Restaurant
1437 99 St NW
6.0 km
Property Details
- Cooling: Central air conditioning
- Heating: Forced air
- Stories: 3
- Year Built: 2007
- Structure Type: Duplex
Interior Features
- Basement: Unfinished, Full
- Appliances: Washer, Refrigerator, Dishwasher, Wine Fridge, Stove, Dryer, Microwave Range Hood Combo, Garage door opener, Garage door opener remote(s), Fan
- Living Area: 186.62
- Bedrooms Total: 3
- Fireplaces Total: 1
- Bathrooms Partial: 1
- Fireplace Features: Gas, Unknown
Exterior & Lot Features
- Lot Features: Corner Site, See remarks, Park/reserve
- Lot Size Units: square meters
- Parking Features: Detached Garage
- Lot Size Dimensions: 298.02
Location & Community
- Common Interest: Freehold
Tax & Legal Information
- Parcel Number: 10065880
Additional Features
- Photos Count: 43
- Map Coordinate Verified YN: true
Bright, spacious, magazine-worthy dream home at an affordable price! Gorgeous curb-appeal w/ full brick exterior & mature trees. Well-maintained property by original owner boasting an open concept main level. Stunning kitchen renovations includ quartz waterfall floating island (w/ beverage cooler), herringbone backsplash & upgraded Kitchen Aid package (fridge, stove, dishwasher & microwave hoodfan in 2023). Oversized kitchen nook, spacious living rm w/3-sided fireplace & renovated 2pc washrm complete this level. 2nd floor boasts two massive bdrms (currently used as flex room & office) & laundry (2022). Entire 3rd level is the primary bdrm w/ 5pc ensuite, walk-in closet plus custom wardrobe w/ under-lighting/soft-close. Addtl features include AC, upgraded lighting, composite deck, low-maintenance landscape, widened staircase, extra windows w/ corner location, storage, sound system. Perfect location nestled amongst parks/ponds, schools, retail & easy access to major arteries & amenities. Plus no condo fees! (id:1945)










