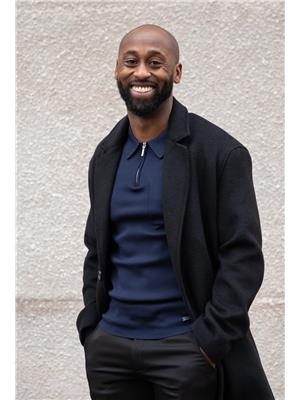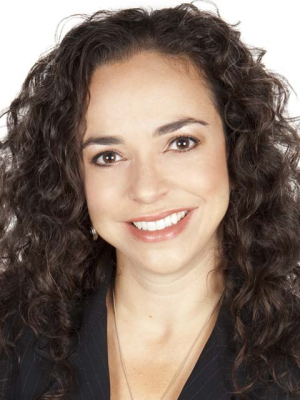17 Frankdale Avenue, Toronto Danforth Village East York
- Bedrooms: 3
- Bathrooms: 3
- Type: Residential
- Added: 6 days ago
- Updated: 1 days ago
- Last Checked: 7 hours ago
Unbelievable Charming home in Frankdale Ave! *Open Concept Modern And Luxurious Complete Home For Lease!**Primary Bedroom Features 5-Pc Ensuite, Fully Finished Basement With Full 3rd Bathroom. Minutes From Greenwood Station! A Foyer Leads To A Bright Breakfast Area & Designer Kitchen Complete W/ Custom Light Fixtures, A Bold Red Backsplash, & Every Built-In Appliance Your Inner Chef Can Dream Of. Pour Yourself A Drink At The Built-In Bar Sink & Sit By The Fire In The Big-Yet-Cozy Living Room. The stunning custom kitchen includes a breakfast island and walkout to the yard.
Property Details
- Cooling: Central air conditioning
- Heating: Forced air, Natural gas
- Stories: 2
- Structure Type: House
- Exterior Features: Brick
- Foundation Details: Unknown
Interior Features
- Basement: Apartment in basement, Separate entrance, N/A
- Flooring: Hardwood
- Appliances: Oven - Built-In
- Bedrooms Total: 3
Exterior & Lot Features
- Water Source: Municipal water
- Parking Total: 3
- Parking Features: Garage
Location & Community
- Directions: Greenwood/Sammon
- Common Interest: Freehold
Business & Leasing Information
- Total Actual Rent: 5100
- Lease Amount Frequency: Monthly
Utilities & Systems
- Sewer: Sanitary sewer
Room Dimensions
This listing content provided by REALTOR.ca has
been licensed by REALTOR®
members of The Canadian Real Estate Association
members of The Canadian Real Estate Association













