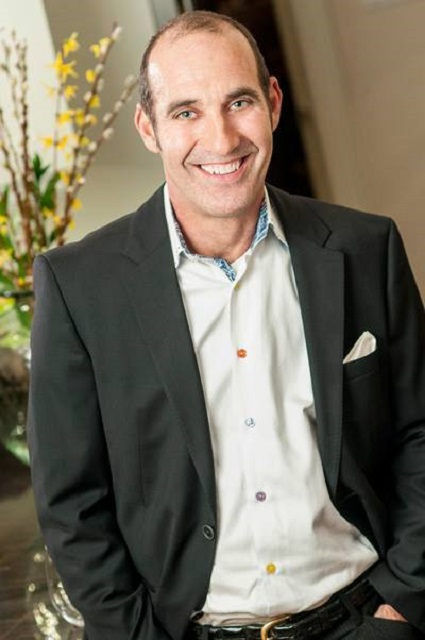304 5444 Yonge Street, Toronto C 07
- Bedrooms: 3
- Bathrooms: 2
- Type: Apartment
- Added: 65 days ago
- Updated: 65 days ago
- Last Checked: 35 days ago
Immerse Yourself Into The Affluent Willowdale Community Known For Its Vibrant Urban Centre, Luxury Homes, Shopping Boutiques, Versatile Restaurants & More! Offering 1,651 SF of Living Space Is This Beautifully Redesigned Luxury Pied-A-Terre W/ A Remarkable Layout That Flows Seamlessly From Room to Room. The Chef's Gourmet Kitchen Is The Staple of This Residence & Was Designed w/ A Large Centre Island Dressed In Marble Countertops, High-End B/I Appliances, Marble Backsplash, Illuminated Lighting & Ample Upper and Lower Cabinetry Space. Both The Living & Dining Areas That Are Overlooked By The Kitchen Are Elevated w/ Meticulously Designed Feature Walls, LED Pot Lights & Luxurious Engineered Hardwood Flrs That Flow Across Each Room! Step Into The Owners Suite Elevated w/ A Shiplap Feature Wall, Lg Windows, A W/I Closet + B/I Closet & An Elegant 3pc Ensuite w/ Porcelain Counters, Oversize Shower, and A Heated Towel Rack. This Beauty Also Boasts 2 More Spacious Bdrms That Share A 4pc Bath
powered by

Property Details
- Cooling: Central air conditioning
- Heating: Forced air, Natural gas
- Structure Type: Apartment
- Exterior Features: Concrete
Interior Features
- Flooring: Hardwood, Cushion/Lino/Vinyl
- Appliances: Washer, Refrigerator, Oven, Dryer, Microwave, Cooktop
- Bedrooms Total: 3
Exterior & Lot Features
- Parking Total: 2
- Pool Features: Outdoor pool
- Parking Features: Underground
- Building Features: Storage - Locker, Exercise Centre, Party Room, Security/Concierge, Visitor Parking
Location & Community
- Directions: Yonge St & Finch Ave W
- Common Interest: Condo/Strata
- Community Features: Pet Restrictions
Property Management & Association
- Association Fee: 1580
- Association Name: Sky View On Yonge
- Association Fee Includes: Common Area Maintenance, Cable TV, Heat, Electricity, Water, Insurance, Parking
Tax & Legal Information
- Tax Annual Amount: 3444.64
Room Dimensions
This listing content provided by REALTOR.ca has
been licensed by REALTOR®
members of The Canadian Real Estate Association
members of The Canadian Real Estate Association














