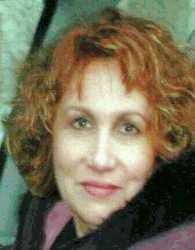3205 Uplands Drive Unit 18, Ottawa
- Bedrooms: 3
- Bathrooms: 3
- Type: Townhouse
- Added: 14 days ago
- Updated: 4 days ago
- Last Checked: 1 hours ago
Imagine living in this fully renovated 3 story town with walk out basement! Enter to main foyer with updated powder room and interior garage access. Head downstairs to find bright rec room with walk out basement. Enjoy the privacy and serenity of no rear neighbors and McCarthy Woods. The main floor greets you with twelve foot ceilings, large windows overlooking the woods, and wood fireplace. The 2nd level features dinning room, brand new kitchen with walk out deck. Upstairs you will find two good sized bedrooms, updated full bath, and master bedroom with walk-in closet and updated 2 piece ensuite. 2024 Updates: Refinished hardwood (1st & 2nd floor), new hardwood kitchen, new carpet (upstairs & down), freshly painted throughout, all new windows, all new light fixtures, new patio door, new A/C, new kitchen, new rear deck, new master bath, powder room and ensuite. Check out the full 3D walkthrough! Some photos have been virtually staged. No conveyance of offers until 7PM Wed October 30th. (id:1945)
powered by

Property Details
- Cooling: Central air conditioning
- Heating: Forced air, Natural gas
- Stories: 3
- Year Built: 1978
- Structure Type: Row / Townhouse
- Exterior Features: Vinyl
- Foundation Details: Poured Concrete
Interior Features
- Basement: Finished, Full
- Flooring: Tile, Hardwood, Wall-to-wall carpet, Mixed Flooring
- Appliances: Washer, Refrigerator, Dishwasher, Stove, Dryer, Microwave Range Hood Combo
- Bedrooms Total: 3
- Fireplaces Total: 1
- Bathrooms Partial: 2
Exterior & Lot Features
- Lot Features: Balcony, Automatic Garage Door Opener
- Water Source: Municipal water
- Parking Total: 2
- Parking Features: Attached Garage
- Building Features: Laundry - In Suite
Location & Community
- Common Interest: Condo/Strata
- Community Features: Pets Allowed
Property Management & Association
- Association Fee: 484.32
- Association Name: Trivium Property Management - 613-209-0803
- Association Fee Includes: Landscaping, Property Management, Water, Other, See Remarks, Reserve Fund Contributions
Utilities & Systems
- Sewer: Municipal sewage system
- Utilities: Fully serviced
Tax & Legal Information
- Tax Year: 2024
- Parcel Number: 152070018
- Tax Annual Amount: 2740
- Zoning Description: Residential
Additional Features
- Security Features: Smoke Detectors
Room Dimensions

This listing content provided by REALTOR.ca has
been licensed by REALTOR®
members of The Canadian Real Estate Association
members of The Canadian Real Estate Association

















