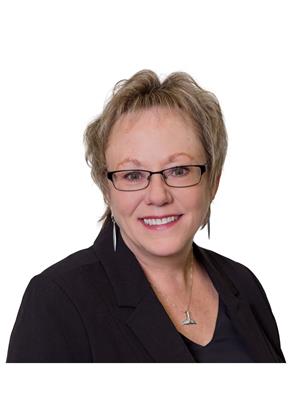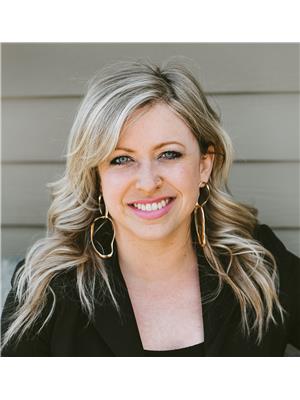2011 Birch Ave, Merritt
- Bedrooms: 4
- Bathrooms: 3
- Living area: 2970 square feet
- Type: Residential
- Added: 46 days ago
- Updated: 45 days ago
- Last Checked: 22 hours ago
Very nice & private .46 acre lot w/ beautiful 4 bedroom, 3 bath rancher style home w/walk-out basement & large 2+ car garage. Main level offers 3 bedrooms, primary has walk-in closet & 5-piece ensuite w/separate soaker tub & shower, main 4-piece bath, large kitchen w/center island & eating bar, custom built 15" depth Birch cabinets for x-large plates/platters etc. open to dining & living areas, separate laundry off kitchen w/access to x-large 2+ car garage inside measures 28'3" X 16'4"-fits a 1 ton w/room to move around & other side 14'8" X 20'. Basement offers 4th bedroom, 3-piece bath, family room, office/hobby room, storage room & lots of storage areas, as well as open space. Add. features include: 2-30amp plugs for RV, one on each side of home, security system surrounding home, U/G sprinklers, exposed aggregate driveway & entry, large concrete driveway along east side property into backyard w/2 storage sheds-1 has power.Call Listing agent for appt to view this amazing property (id:1945)
powered by

Property Details
- Cooling: Central air conditioning
- Heating: Forced air, Natural gas, Furnace
- Structure Type: House
- Architectural Style: Ranch
- Construction Materials: Wood frame
Interior Features
- Appliances: Refrigerator, Central Vacuum, Dishwasher, Stove, Window Coverings, Washer & Dryer
- Living Area: 2970
- Bedrooms Total: 4
Exterior & Lot Features
- View: Mountain view
- Lot Size Units: acres
- Parking Features: Garage, Other, RV
- Lot Size Dimensions: 0.46
Location & Community
- Common Interest: Freehold
- Community Features: Quiet Area
Tax & Legal Information
- Parcel Number: 009-464-301
- Tax Annual Amount: 5539
Room Dimensions

This listing content provided by REALTOR.ca has
been licensed by REALTOR®
members of The Canadian Real Estate Association
members of The Canadian Real Estate Association















