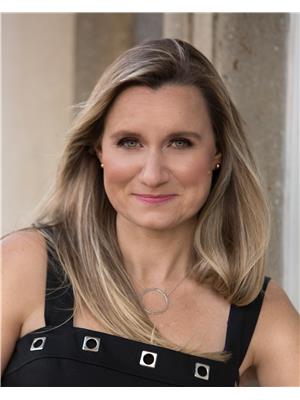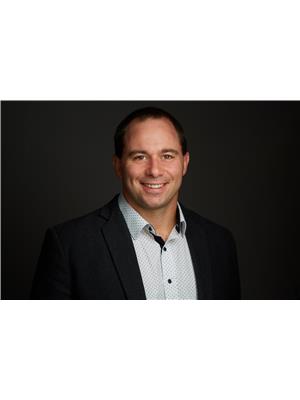114 Rife Avenue, Cambridge
- Bedrooms: 4
- Bathrooms: 2
- Living area: 1031 square feet
- Type: Residential
- Added: 1 day ago
- Updated: 1 days ago
- Last Checked: 4 hours ago
CHARMING BUNGALOW IN THE HEART OF HESPELER. Welcome to this delightful bungalow, perfectly blending charm and versatility—an excellent choice for downsizers, first-time buyers, or investors. From its inviting curb appeal to its thoughtful layout, this home is sure to impress. The main level features carpet-free living with a bright and spacious living room highlighted by a large window that fills the space with natural light. Enjoy the updated kitchen with a cozy eating area that opens to the backyard—a serene retreat with a fully fenced yard, patio, and storage shed, perfect for relaxing or entertaining. This floor also includes 3 comfortable bedrooms and a modernized 4pc bathroom. The partly finished basement offers endless potential, complete with a rear entrance walk-up. It includes a cozy recreation room, an additional bedroom, and a 3pc bathroom, making it perfect for extra living space or a guest suite. A detached 1.5-car garage and a long tandem driveway provide parking for 4+ vehicles. Recent updates include a new roof and gutters (2018), owned water softener (2023), a refreshed main floor bathroom, and new A/C (2018). Nestled in a mature family-friendly neighbourhood, this home is within walking distance of schools, and parks, and just minutes from all amenities and easy access to Highway 401. (id:1945)
powered by

Property DetailsKey information about 114 Rife Avenue
- Cooling: Central air conditioning
- Heating: Forced air, Natural gas
- Stories: 1
- Year Built: 1958
- Structure Type: House
- Exterior Features: Brick
- Foundation Details: Poured Concrete
- Architectural Style: Bungalow
- Type: Bungalow
- Rooms: 3
- Bathrooms: 2
- Bedrooms: 4
- Garage: Detached 1.5-car
- Parking Spaces: 4+ vehicles
Interior FeaturesDiscover the interior design and amenities
- Basement: Status: Partly finished, Recreation Room: Cozy, Additional Bedroom: Included
- Appliances: Water softener
- Living Area: 1031
- Bedrooms Total: 4
- Above Grade Finished Area: 1031
- Above Grade Finished Area Units: square feet
- Above Grade Finished Area Source: Plans
- Living Room: Bright and spacious with large window
- Kitchen: Updated with cozy eating area
- Bedrooms: 3
- Bathrooms: Main Floor: Modernized 4pc bathroom, Basement: 3pc bathroom
- Flooring: Carpet-free
Exterior & Lot FeaturesLearn about the exterior and lot specifics of 114 Rife Avenue
- Lot Features: Paved driveway
- Water Source: Municipal water
- Parking Total: 4
- Parking Features: Detached Garage
- Curb Appeal: Inviting
- Yard: Fully fenced
- Patio: Included
- Storage Shed: Included
Location & CommunityUnderstand the neighborhood and community
- Directions: COOPER STREET
- Common Interest: Freehold
- Subdivision Name: 43 - Hillcrest/Forbes Park
- Community Features: Quiet Area
- Neighborhood: Mature family-friendly
- Proximity: Schools: Walking distance, Parks: Walking distance, Amenities: Minutes away, Highway: Easy access to Highway 401
Utilities & SystemsReview utilities and system installations
- Sewer: Municipal sewage system
- Roof: New (2018)
- Gutters: New (2018)
- Water Softener: Owned (2023)
- A C: New (2018)
Tax & Legal InformationGet tax and legal details applicable to 114 Rife Avenue
- Tax Annual Amount: 4190
- Zoning Description: R4
Room Dimensions

This listing content provided by REALTOR.ca
has
been licensed by REALTOR®
members of The Canadian Real Estate Association
members of The Canadian Real Estate Association
Nearby Listings Stat
Active listings
15
Min Price
$419,000
Max Price
$1,175,000
Avg Price
$720,307
Days on Market
49 days
Sold listings
8
Min Sold Price
$488,000
Max Sold Price
$799,000
Avg Sold Price
$655,725
Days until Sold
21 days
Nearby Places
Additional Information about 114 Rife Avenue






































