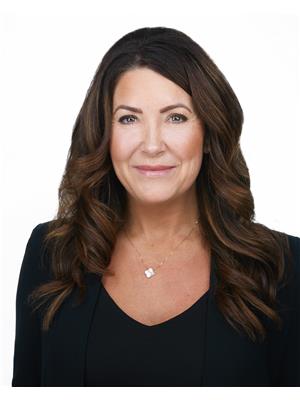205 14205 96 Av Nw, Edmonton
- Bedrooms: 2
- Bathrooms: 2
- Living area: 135.58 square meters
- Type: Apartment
- Added: 100 days ago
- Updated: 4 hours ago
- Last Checked: 5 minutes ago
End unit elegance in Crestwood! Classic brick exterior on top of concrete and steel construction is excellent for soundproofing and peace and quiet. This is one of the three largest units in the building. The open floorplan features 2 bedrooms plus a den/office. When you walk in you will notice the abundant natural light and 9 foot ceilings. The spacious living room with corner gas fireplace that also leads to a covered balcony. The cook in the family will love the gourmet kitchen with granite, stainless steel appliances, gas stove (electric hookup also available), and island. The master bedroom features a walk in closet and full ensuite with double sinks. In suite laundry is nicely equipped with Samsung washer and dryer. Other features include a main bathroom with a walk in shower. Numerous extras include A/C crown moulding and pot lights. All of this in a perfect location walking distance to shopping and the river valley. 2 titled underground parking stalls and a storage locker. (id:1945)
powered by

Property DetailsKey information about 205 14205 96 Av Nw
Interior FeaturesDiscover the interior design and amenities
Exterior & Lot FeaturesLearn about the exterior and lot specifics of 205 14205 96 Av Nw
Location & CommunityUnderstand the neighborhood and community
Property Management & AssociationFind out management and association details
Tax & Legal InformationGet tax and legal details applicable to 205 14205 96 Av Nw
Room Dimensions

This listing content provided by REALTOR.ca
has
been licensed by REALTOR®
members of The Canadian Real Estate Association
members of The Canadian Real Estate Association
Nearby Listings Stat
Active listings
94
Min Price
$169,000
Max Price
$1,595,000
Avg Price
$419,423
Days on Market
76 days
Sold listings
40
Min Sold Price
$159,702
Max Sold Price
$975,000
Avg Sold Price
$419,260
Days until Sold
52 days
















