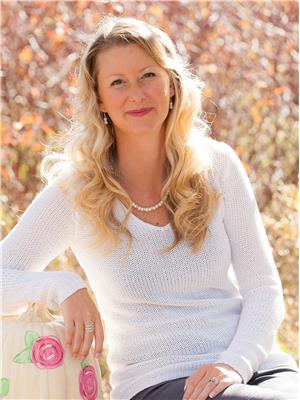16 William Street, Guelph
- Bedrooms: 2
- Bathrooms: 1
- Living area: 701 square feet
- Type: Residential
- Added: 24 days ago
- Updated: 3 days ago
- Last Checked: 1 days ago
Rustic, 1940's cottage-like bungalow with an incredible 40 x 165 foot lot and located on a dead end street. Living room, eat-in kitchen, 2 bedrooms and 4 piece bath. Some imagination and elbow grease could bring out and enhance its existing charm. This could also be an opportunity to build something modern. Easy stroll to the amenities in the Grange and Victoria shopping plaza, as well as, all of the shops at Stevenson and Eramosa, or enjoy a nice walk to St. George's Park and the downtown core. Public and catholic schools, parks and many transit stops are nearby. This property is available to view by appointment only. (id:1945)
powered by

Show
More Details and Features
Property DetailsKey information about 16 William Street
- Cooling: None
- Heating: Forced air, Natural gas
- Stories: 1
- Structure Type: House
- Exterior Features: Other
- Foundation Details: Unknown
- Architectural Style: Bungalow
- Type: Bungalow
- Style: Cottage
- Year Built: 1940's
- Lot Size: 65 x 165 feet
- Street Type: Dead end street
Interior FeaturesDiscover the interior design and amenities
- Basement: Unfinished, Partial
- Living Area: 701
- Bedrooms Total: 2
- Above Grade Finished Area: 701
- Above Grade Finished Area Units: square feet
- Above Grade Finished Area Source: Plans
- Living Room: Yes
- Eat In Kitchen: Yes
- Bedrooms: 2
- Bathrooms: Total: 1, Type: 4 piece bath
Exterior & Lot FeaturesLearn about the exterior and lot specifics of 16 William Street
- Lot Features: Cul-de-sac
- Water Source: Municipal water
- Parking Total: 2
- Lot Description: Incredible size
- Potential: Opportunity to build something modern
- Charm: Existing rustic charm that can be enhanced
Location & CommunityUnderstand the neighborhood and community
- Directions: Off of Grange between Victoria Road and Stevenson Street
- Common Interest: Freehold
- Subdivision Name: 11 - Grange Road
- Community Features: Quiet Area
- Nearby Amenities: Grange, Victoria shopping plaza, Stevenson and Eramosa shops, St. George's Park, Downtown core
- Schools: Public: Yes, Catholic: Yes
- Parks: Yes
- Transit Stops: Many nearby
Property Management & AssociationFind out management and association details
- Viewing: Available by appointment only
Utilities & SystemsReview utilities and system installations
- Sewer: Municipal sewage system
Tax & Legal InformationGet tax and legal details applicable to 16 William Street
- Tax Annual Amount: 3735
- Zoning Description: R1B
Additional FeaturesExplore extra features and benefits
- Imagination And Elbow Grease Required: Yes
Room Dimensions

This listing content provided by REALTOR.ca
has
been licensed by REALTOR®
members of The Canadian Real Estate Association
members of The Canadian Real Estate Association
Nearby Listings Stat
Active listings
18
Min Price
$285,000
Max Price
$995,000
Avg Price
$605,511
Days on Market
49 days
Sold listings
25
Min Sold Price
$384,900
Max Sold Price
$1,600,000
Avg Sold Price
$580,372
Days until Sold
40 days
Additional Information about 16 William Street

















