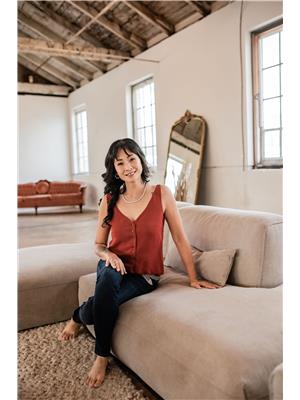319 Carlaw Avenue Unit 414, Toronto
- Bedrooms: 2
- Bathrooms: 1
- Living area: 680 square feet
- Type: Apartment
- Added: 6 days ago
- Updated: 6 days ago
- Last Checked: 3 hours ago
Discover modern living at its finest in this stylish 1-bedroom plus den condo located in the heart of Leslieville. Perfectly designed for comfort and convenience, this residence features an open-concept layout that seamlessly integrates the living, dining, and kitchen areas, creating an inviting space ideal for both relaxation and entertaining. Step outside to your expansive private balcony, where you can unwind with a morning coffee. The den offers a flexible space perfect for a home office, reading nook, or additional storage to suit your lifestyle needs.This condo boasts sleek, contemporary finishes throughout, ensuring a sophisticated and modern living experience. The unit comes with a premium underground parking spot, providing secure and convenient access right at your doorstep.Situated in the vibrant and eclectic neighborhood of Leslieville, you'll have easy access to a range of local amenities, trendy dining spots, and boutique shopping. Enjoy the charm and community spirit of this sought-after area while relishing the comfort of your modern urban retreat.Don’t miss out on the opportunity to make this exceptional condo your new home. Schedule your viewing today and experience all that this property has to offer! (id:1945)
powered by

Property Details
- Cooling: Central air conditioning
- Heating: Heat Pump
- Stories: 1
- Year Built: 2011
- Structure Type: Apartment
- Exterior Features: Concrete
Interior Features
- Basement: None
- Appliances: Washer, Refrigerator, Dishwasher, Stove, Dryer
- Living Area: 680
- Bedrooms Total: 2
- Above Grade Finished Area: 680
- Above Grade Finished Area Units: square feet
- Above Grade Finished Area Source: Other
Exterior & Lot Features
- Lot Features: Balcony
- Water Source: Municipal water
- Parking Total: 1
- Parking Features: Underground, Covered
- Building Features: Party Room
Location & Community
- Directions: From Lakeshore turn north on Carlaw.
- Common Interest: Condo/Strata
- Subdivision Name: TESR - South Riverdale
Property Management & Association
- Association Fee: 503.38
- Association Fee Includes: Common Area Maintenance, Property Management, Heat, Water, Insurance
Utilities & Systems
- Sewer: Municipal sewage system
Tax & Legal Information
- Tax Annual Amount: 2696.64
- Zoning Description: C3V2
Room Dimensions
This listing content provided by REALTOR.ca has
been licensed by REALTOR®
members of The Canadian Real Estate Association
members of The Canadian Real Estate Association













