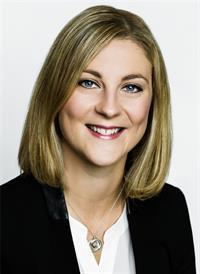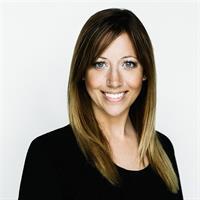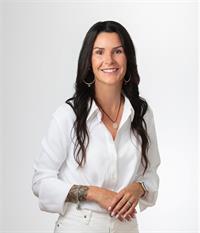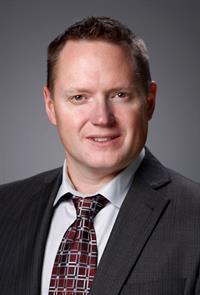11 Henry Lorne Drive, Lower Coverdale
-
Bedrooms: 3
-
Bathrooms: 2
-
Living area: 1652 square feet
-
Type: Residential
-
Added: 7 hours ago
-
Updated: 4 hours ago
-
Last Checked: 2 minutes ago
ONE OWNER CUSTOM BUILT EXECUTIVE BUNGALOW, beautifully positioned on a 1.25 +/- acre lot MINUTES FROM DOWNTOWN RIVERVIEW / MONCTON! If you're looking for peace & quiet, with space for hobbies, and a home that has been meticulously maintained by the original owners - this is for you! The large paved driveway welcomes you up to the attached garage, as well as an additional ultra-clean 23'x19' detached garage. Upon entering from the covered veranda you are warmly welcomed by a bright foyer and the front living room, complete with a propane fireplace! Towards the back of the home you are invited into an extra large open concept kitchen & dining room, boasting white cupboards, large bay window overlooking a tastefully landscaped extra large backyard, tile backsplash, under & above cabinet lighting and so much more. Down the hall there's an entrance from the garage, a functional laundry room, and your very own 3-season sunroom! At the other end you will find a bright and functional 4pc family bath, two nicely-sized bedrooms and at the end there's the Primary Suite, complete with its own Ensuite bathroom! Need more space? Downstairs there's a finished Office/den and bonus room (which can easily be converted into a 4th non-conforming bedroom). A large storage room is to the right and perhaps the CROWN JEWEL is the 34'x23' WORKSHOP, which has endless possibilities for anyone. With a staircase to the garage, possibilities are endless! ""Lifetime"" tile roof has a transferrable warranty! (id:1945)
Show More Details and Features
Property DetailsKey information about 11 Henry Lorne Drive
- Cooling: Heat Pump
- Heating: Heat Pump, Baseboard heaters, Stove, Natural gas
- Year Built: 1996
- Structure Type: House
- Exterior Features: Vinyl
- Architectural Style: Bungalow
- Type: Bungalow
- Ownership: One Owner
- Lot Size: 1.25 +/- acres
- Condition: Meticulously maintained
Interior FeaturesDiscover the interior design and amenities
- Basement: Partially finished, Full
- Living Area: 1652
- Bedrooms Total: 3
- Fireplaces Total: 1
- Fireplace Features: Gas, Unknown
- Above Grade Finished Area: 1977
- Above Grade Finished Area Units: square feet
- Foyer: Bright foyer
- Living Room: Front living room with propane fireplace
- Kitchen: Type: Open concept, Features: White cupboards, Large bay window, Tile backsplash, Under cabinet lighting, Above cabinet lighting
- Dining Room: Connected to kitchen
- Bedrooms: Number: Three, Sizes: Two nicely-sized bedrooms and one primary suite
- Primary Suite: With own ensuite bathroom
- Bathrooms: Family Bath: 4pc family bath
- Additional Rooms: Laundry room, 3-season sunroom, Office/den, Bonus room (convertible to 4th non-conforming bedroom)
- Storage: Large storage room
Exterior & Lot FeaturesLearn about the exterior and lot specifics of 11 Henry Lorne Drive
- Water Source: Drilled Well, Well
- Lot Size Units: square meters
- Parking Features: Attached Garage, Detached Garage, Garage
- Lot Size Dimensions: 4929
- Driveway: Large paved driveway
- Garages: Attached Garage: Size not specified, Detached Garage: 23'x19'
- Yard: Tastefully landscaped extra large backyard
- Veranda: Covered veranda
Location & CommunityUnderstand the neighborhood and community
- Directions: From Gunningsville Blvd/Bridge take Coverdale Rd (#114) east for approx. 7 1/2 km. Henry Lorne Drive is on the left.
- Proximity: Minutes from downtown Riverview/Moncton
- Ambiance: Peace & quiet
Utilities & SystemsReview utilities and system installations
- Sewer: Septic System
- Heating: Propane fireplace
- Roof: Lifetime tile roof with transferable warranty
Tax & Legal InformationGet tax and legal details applicable to 11 Henry Lorne Drive
- Parcel Number: 05051487
- Tax Annual Amount: 3554.99
Additional FeaturesExplore extra features and benefits
- Workshop: 34'x23' workshop with staircase to garage
Room Dimensions
| Type |
Level |
Dimensions |
| Bonus Room |
Basement |
9'2'' x 12'0'' |
| Office |
Basement |
11'8'' x 18'2'' |
| 3pc Ensuite bath |
Main level |
X |
| Bedroom |
Main level |
9'10'' x 12'0'' |
| Bedroom |
Main level |
9'10'' x 10'4'' |
| Primary Bedroom |
Main level |
11'7'' x 16'7'' |
| 4pc Bathroom |
Main level |
X |
| Sunroom |
Main level |
11'4'' x 12'5'' |
| Laundry room |
Main level |
6'7'' x 7'5'' |
| Dining room |
Main level |
11'1'' x 12'7'' |
| Kitchen |
Main level |
12'7'' x 14'10'' |
| Living room |
Main level |
12'0'' x 18'9'' |
This listing content provided by REALTOR.ca has
been licensed by REALTOR®
members of The Canadian Real
Estate
Association
Nearby Listings Stat
Nearby Places
Name
Type
Address
Distance
L'Idylle
Restaurant
1788 Amirault St
2.9 km
Tim Hortons
Cafe
280 Amirault St
5.4 km
St. James' Gate Restaurant @ Fox Creek Golf & Country Club
Restaurant
200 Rue du Golf St
5.5 km
Sobeys
Pharmacy
1160 Findlay Blvd
6.0 km
Cafe Archibald
Restaurant
216 Gauvin Rd
6.5 km
Kichi Sushi
Restaurant
367 Champlain St
6.7 km
Steve's Diner
Restaurant
374 Coverdale Rd
6.7 km
Tim Hortons
Cafe
580 Champlain St
6.8 km
Dieppe Driving School Ltd. - École de conduite Dieppe ltée.
School
799 Chartersville Rd
6.9 km
Pisces
Restaurant
300 Main St
6.9 km
École Mathieu-Martin
School
511 Champlain St
6.9 km
New Brunswick Community College-Dieppe
School
505 College St
7.0 km
Additional Information about 11 Henry Lorne Drive
This House at 11 Henry Lorne Drive Lower Coverdale, NB with MLS Number nb109236 which includes 3 beds, 2 baths and approximately 1652 sq.ft. of living area listed on Lower Coverdale market by Katie Friars - EXIT Realty Associates at $525,000 7 hours ago.
We have found 6 Houses that closely match the specifications of the property located at 11 Henry Lorne Drive with distances ranging from 2 to 10 kilometers away. The prices for these similar properties vary between 319,900 and 587,500.
The current price of the property is $525,000, and the mortgage rate being used for the calculation is 4.44%, which is a rate offered by Ratehub.ca. Assuming a mortgage with a 18% down payment, the total amount borrowed would be $430,500. This would result in a monthly mortgage payment of $2,455 over a 25-year amortization period.



















