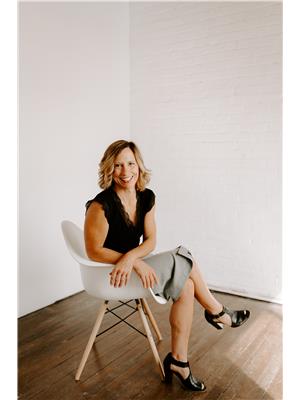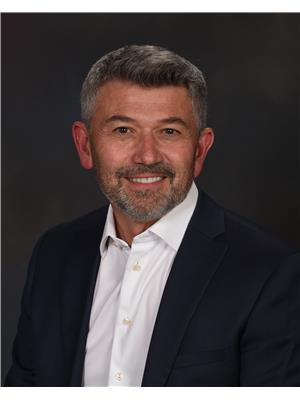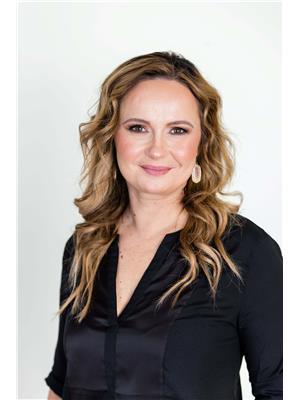6720 Crawford Wy Sw, Edmonton
- Bedrooms: 7
- Bathrooms: 5
- Living area: 260.57 square meters
- Type: Residential
- Added: 39 days ago
- Updated: 1 hours ago
- Last Checked: 8 minutes ago
Fully finished CUSTOM BUILT dream home offering 10 ft' ceilings- 7-bedroom w/main floor bed & full bath, 2-bed LEGAL BASEMENT suite, spice kitchen, open-below & over 3,900 sq ft of fully finished luxurious living space. Upstairs, find your custom-designed primary bed w/luxury ensuite oasis, a massive walk-in closet & 3 other spacious beds with 2 more full baths, a large bonus room, & upstair laundry! The main floor includes an additional bedroom + a full bathroom, perfect for the in-laws or guests. If you love cooking, you have your own carefully crafted chef's kitchen w/a separate spice kitchen. The open-to-below layout showcases stunning finishes & draws a ton of natural light. A double attached oversized garage provides ample parking. Plus, the fully finished legal basement suite w/2 bedrooms and 1 bathroom offers fantastic potential for Airbnb or long-term rental being over 1,050 sq ft alone. Located step away from walking trails, a couple mins to schools, 15 mins from YEG Airport, this is a MUST SEE! (id:1945)
powered by

Property DetailsKey information about 6720 Crawford Wy Sw
Interior FeaturesDiscover the interior design and amenities
Exterior & Lot FeaturesLearn about the exterior and lot specifics of 6720 Crawford Wy Sw
Location & CommunityUnderstand the neighborhood and community
Tax & Legal InformationGet tax and legal details applicable to 6720 Crawford Wy Sw
Additional FeaturesExplore extra features and benefits
Room Dimensions

This listing content provided by REALTOR.ca
has
been licensed by REALTOR®
members of The Canadian Real Estate Association
members of The Canadian Real Estate Association
Nearby Listings Stat
Active listings
8
Min Price
$662,900
Max Price
$1,399,900
Avg Price
$975,825
Days on Market
103 days
Sold listings
2
Min Sold Price
$1,139,900
Max Sold Price
$1,299,000
Avg Sold Price
$1,219,450
Days until Sold
161 days
Nearby Places
Additional Information about 6720 Crawford Wy Sw
















