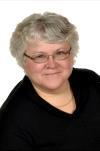1020 Birch Glen V 11 W 5 Road, Baysville
- Bedrooms: 3
- Bathrooms: 3
- Living area: 2971 square feet
- Type: Townhouse
- Added: 437 days ago
- Updated: 18 days ago
- Last Checked: 8 hours ago
Experience the Lake of Bays Lifestyle with 5 Weeks Per Year! Revel in the exceptional amenities offered by this fractional cottage, providing a perfect blend of fixed and floating weeks for a lifetime of enjoyment. The fixed summer week 5, typically in late July, anchors your annual retreat, complemented by 4 flexible floating weeks determined through a rotating system. This 3-bedroom plus den cottage comfortably accommodates 8 guests, ensuring everyone enjoys the utmost in relaxation and luxury. Boasting 3 full bathrooms, a gourmet kitchen, and an open concept seamlessly connecting the dining and living areas featuring a cozy fireplace. Immerse yourself in the lavish finishings and furnishings, and stay warm during cooler months with the gas fireplace. Additional perks include in-unit laundry and a private patio, among others. The complex itself is a haven of leisure, offering an in-ground pool, hot tub, and a spacious recreation center—perfect for quiet retreats or group gatherings. Two expansive beach areas, docks, a sun-soaked boathouse, and the availability of kayaks add to the waterfront allure. Spread across 19 acres, the property includes well-treed back lands, ideal for tranquil walks. Alternatively, take a stroll to Baysville for added convenience. The fractional ownership includes weeks in 2025, Feb 14, Mar 28, May 9 July 18 and Aug 29 The all-inclusive 202 fees amount to $6,000 plus HST. This pet-free unit ensures a serene and clean environment for all residents. Embark on a perpetual retreat at this Lake of Bays fractional cottage, embracing the best of lakeside living with a perfect blend of fixed and flexible weeks. Secure your piece of paradise today! (id:1945)
powered by

Property DetailsKey information about 1020 Birch Glen V 11 W 5 Road
Interior FeaturesDiscover the interior design and amenities
Exterior & Lot FeaturesLearn about the exterior and lot specifics of 1020 Birch Glen V 11 W 5 Road
Location & CommunityUnderstand the neighborhood and community
Utilities & SystemsReview utilities and system installations
Tax & Legal InformationGet tax and legal details applicable to 1020 Birch Glen V 11 W 5 Road
Room Dimensions

This listing content provided by REALTOR.ca
has
been licensed by REALTOR®
members of The Canadian Real Estate Association
members of The Canadian Real Estate Association
Nearby Listings Stat
Active listings
11
Min Price
$80,000
Max Price
$1,258,000
Avg Price
$219,100
Days on Market
301 days
Sold listings
3
Min Sold Price
$127,900
Max Sold Price
$2,899,900
Avg Sold Price
$1,408,933
Days until Sold
127 days
Nearby Places
Additional Information about 1020 Birch Glen V 11 W 5 Road













