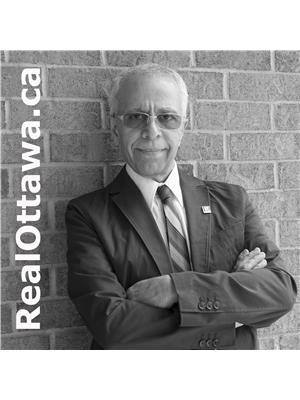106 Mcclellan Road, South Of Baseline To Knoxdale
- Bedrooms: 3
- Bathrooms: 3
- Type: Townhouse
- Added: 97 days ago
- Updated: 9 hours ago
- Last Checked: 1 hours ago
Flooring: Tile, Rare find, Updated & NO carpet! This immaculate town home w double garage is located in the sought after neighborhood of Trend Village. Main lvl features open concept Living/Dinning, gleaming hardwood flr & updated kitchen with granite countertop, tall cabinetries w glass accents. The large bay window in DR & patio door in LR bring in tons of sun lights. The elegant hardwood staircase leads to the 2nd level w lovely hardwood floors throughout. The massive primary bdrm has it's own WIC, 4 pc ensuite, & bonus area for sitting/reading/exercising. And you will be amazed by the sizes of other two bdrms, one of them with WIC. Spacious Rec rm w brand new, premium laminate floor offers your family w extra living space. Back yard fully fenced! Close to all amenities like great schools, parks, buses, shops, & only a few minutes drive to Algonquin College, Queensway Carleton Hospital, and has quick access to HWY 417. Bsmt High quality laminate floor 2024, newer Bosch dishwasher, HWT owned., Flooring: Hardwood, Flooring: Laminate (id:1945)
powered by

Property DetailsKey information about 106 Mcclellan Road
Interior FeaturesDiscover the interior design and amenities
Exterior & Lot FeaturesLearn about the exterior and lot specifics of 106 Mcclellan Road
Location & CommunityUnderstand the neighborhood and community
Utilities & SystemsReview utilities and system installations
Tax & Legal InformationGet tax and legal details applicable to 106 Mcclellan Road
Room Dimensions

This listing content provided by REALTOR.ca
has
been licensed by REALTOR®
members of The Canadian Real Estate Association
members of The Canadian Real Estate Association
Nearby Listings Stat
Active listings
10
Min Price
$459,900
Max Price
$1,199,000
Avg Price
$769,548
Days on Market
36 days
Sold listings
0
Min Sold Price
$0
Max Sold Price
$0
Avg Sold Price
$0
Days until Sold
days
Nearby Places
Additional Information about 106 Mcclellan Road















