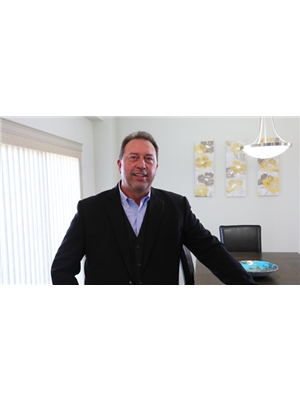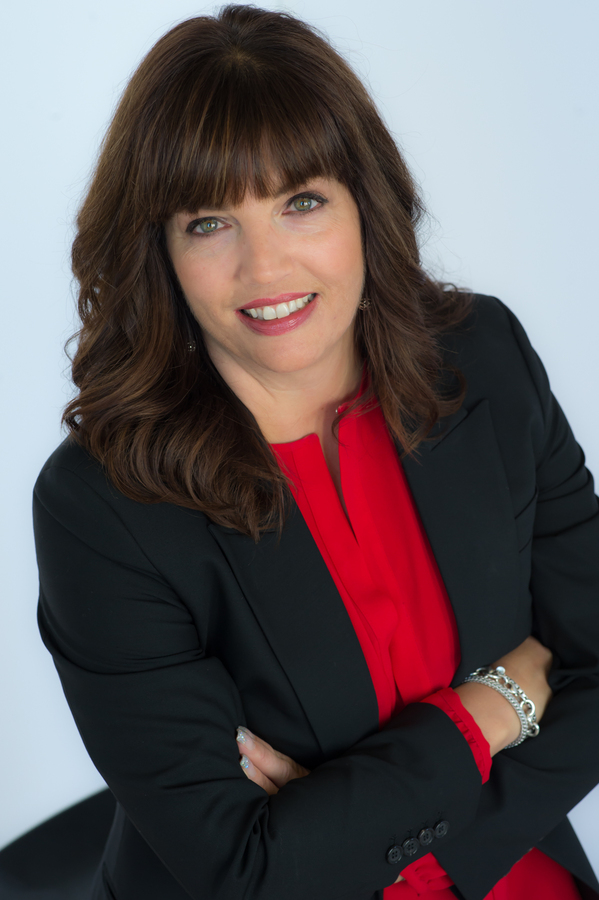5225 Martin Crossing Drive Ne, Calgary
- Bedrooms: 4
- Bathrooms: 4
- Living area: 1353.93 square feet
- Type: Residential
Source: Public Records
Note: This property is not currently for sale or for rent on Ovlix.
We have found 6 Houses that closely match the specifications of the property located at 5225 Martin Crossing Drive Ne with distances ranging from 2 to 10 kilometers away. The prices for these similar properties vary between 688,000 and 790,000.
Nearby Places
Name
Type
Address
Distance
Bishop McNally High School
School
5700 Falconridge Blvd
1.7 km
7-Eleven
Convenience store
265 Falshire Dr NE
1.9 km
Calgary International Airport
Airport
2000 Airport Rd NE
3.8 km
Cactus Club Cafe
Restaurant
2612 39 Ave NE
4.2 km
Aero Space Museum
Store
4629 McCall Way NE
4.5 km
Sunridge Mall
Shopping mall
2525 36 St NE
5.1 km
McDonald's
Restaurant
1920 68th St NE
5.6 km
Deerfoot Mall
Shopping mall
901 64 Ave NE
5.7 km
Marlborough Mall Administration
Establishment
515 Marlborough Way NE #1464
7.3 km
TELUS Spark
Museum
220 St Georges Dr NE
8.3 km
Forest Lawn High School
School
1304 44 St SE
8.4 km
Calgary Zoo
Park
1300 Zoo Rd NE
9.1 km
Property Details
- Cooling: None
- Heating: Forced air
- Year Built: 1996
- Structure Type: House
- Exterior Features: Vinyl siding
- Foundation Details: Poured Concrete
- Construction Materials: Wood frame
Interior Features
- Basement: Full, Separate entrance, Suite
- Flooring: Carpeted, Vinyl
- Appliances: Washer, Refrigerator, Dishwasher, Stove, Dryer, Microwave, Hood Fan, Window Coverings
- Living Area: 1353.93
- Bedrooms Total: 4
- Bathrooms Partial: 1
- Above Grade Finished Area: 1353.93
- Above Grade Finished Area Units: square feet
Exterior & Lot Features
- Lot Features: Back lane, PVC window, No Animal Home, No Smoking Home
- Lot Size Units: square feet
- Parking Total: 4
- Parking Features: Parking Pad, Other
- Lot Size Dimensions: 3067.00
Location & Community
- Common Interest: Freehold
- Street Dir Suffix: Northeast
- Subdivision Name: Martindale
Tax & Legal Information
- Tax Lot: 47
- Tax Year: 2022
- Tax Block: 18
- Tax Annual Amount: 2670
- Zoning Description: R-C1N
Additional Features
- Photos Count: 37
***LEGAL SUITE, 4 BEDROOMS, 3.5 BATHROOMS, RENOVATED*** Welcome to this wonderful opportunity of Home Ownership in the most sought out Northeast Community of Martindale. Martindale is known for it's close proximity to all Amenities, Schools , Parks, Playgorunds and Transit access to anywhere in the city. This Fully renovated House with 2000 sqft of Living Space is a Gem with a Legal Basement suite to make it a Mortgage Helper. Upon Entry the Open Style Living Room space with Feature wall is good enough to accomodate Larger crowds for fabulous weekend vibes. The kitchen is fully renovated with BRAND NEW WHITE Cabinets, Quartz Countertops and Chef Inspired Stainless Steel Appliances. The Half Bath on the main Floor is Practical and convenient. When you can think of a Laundry room in the Main floor, why worry about a closet ..? Upstairs is Spacious Enough with 3 Bedrooms and 2 Full Bathrooms. The 3 pc Master with a Closet is perfectly crafted with tons of Storage for the Master. The upstairs is complete with 2 Other Well Sized Bedrooms. LEGAL SUITE, Yes You heard that right..! The beautifully crafted Basement Suite , legally approved by City of Calgary comes with a kitchen, Living Room , Master Bedroom with attached Bathroom and closet and also Rough in for the laundry under the stairs. Well maintained Backyard with a Huge Deck is perfect for your summer evenings. For the Garage there is a CONCRETE pad at the back and also a CONCRETE at the front of the house for parking. Book your next showing to enjoy the privilege of viewing this absolute Beauty and make it yours... (id:1945)








