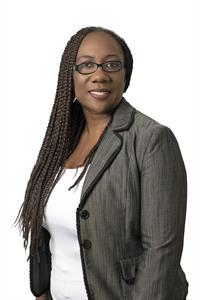15 Liberty Crescent, Moncton
- Bedrooms: 5
- Bathrooms: 2
- Living area: 1144 square feet
- Type: Residential
- Added: 16 days ago
- Updated: 11 days ago
- Last Checked: 1 hours ago
Welcome to this well-maintained single family home , owned by the same family for over 25 years. Located in a fantastic neighborhood, this property is only 2 minute walk from the new French Claudette-Bradshaw School , making it perfect for families. This spacious home features 3 bedrooms on the main floor , 2 additional bedrooms on the lower level and a dedicated office space ideal for working from home or as a study area .With 1.5 bathrooms , a bright and inviting living area, and a cozy kitchen , this home is ready for your personal touch. Enjoy the comfort of a well-loved home and the convenience of a prime location. Don't miss this opportunity to be a part of a wonderful community ! (id:1945)
powered by

Property Details
- Roof: Asphalt shingle, Unknown
- Heating: Baseboard heaters, Electric
- Structure Type: House
- Exterior Features: Aluminum/Vinyl
- Foundation Details: Concrete
- Architectural Style: Split level entry, 2 Level
Interior Features
- Flooring: Hardwood, Carpeted, Ceramic, Linoleum
- Living Area: 1144
- Bedrooms Total: 5
- Bathrooms Partial: 1
- Above Grade Finished Area: 2125
- Above Grade Finished Area Units: square feet
Exterior & Lot Features
- Lot Features: Balcony/Deck/Patio
- Water Source: Municipal water
- Lot Size Units: square meters
- Lot Size Dimensions: 619
Location & Community
- Directions: Liberty Cres. is off MacLaughlin Drive
Utilities & Systems
- Sewer: Municipal sewage system
Tax & Legal Information
- Parcel Number: 70010301
- Tax Annual Amount: 2987
Room Dimensions
This listing content provided by REALTOR.ca has
been licensed by REALTOR®
members of The Canadian Real Estate Association
members of The Canadian Real Estate Association


















