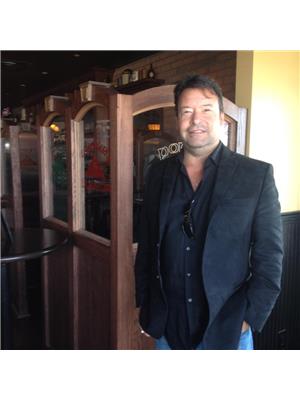206 1710 Taylor Avenue, Winnipeg
- Bedrooms: 1
- Bathrooms: 1
- Living area: 667 square feet
- Type: Apartment
- Added: 2 days ago
- Updated: 10 hours ago
- Last Checked: 2 hours ago
1D//Winnipeg/Showings start today. Offers presented Sept. 24, evening. Open House Sat. Sept. 21st & Sun. Sept. 22nd 1-2:30pm ** Welcome to 1710 Taylor Ave, situated in the desirable neighbourhood of River Heights. The perfect opportunity to become a home owner, or grow your revenue portfolio, this one bedroom + one bathroom unit is move-in ready! Bright and stylish living room with a dining room area perfect for entertaining and to enjoy. Modern galley style kitchen is equipped with a built-in microwave, stainless steel appliances, and granite countertops. The bedroom comes with a closet, fit with a closet organizer, large enough for all your needs. The four- piece bathroom has a huge vanity and mirror, great lighting and ties everything together nicely. Great natural light from the large south facing windows. **PET FRIENDLY- under 50lbs** Close to Ikea, shopping, schools, restaurants. Condo fees include water, heat, snow removal and parking. Laundry coin operated. Flexible possession. This truly is a gem! (id:1945)
powered by

Property Details
- Cooling: Wall unit
- Heating: Baseboard heaters, Electric
- Stories: 1
- Year Built: 1969
- Structure Type: Apartment
Interior Features
- Flooring: Tile, Laminate, Wall-to-wall carpet
- Appliances: Refrigerator, Dishwasher, Stove, Microwave, Microwave Built-in
- Living Area: 667
- Bedrooms Total: 1
Exterior & Lot Features
- Lot Features: Closet Organizers, No Smoking Home
- Water Source: Municipal water
- Parking Total: 1
- Parking Features: Other
- Lot Size Dimensions: 0 x 0
Location & Community
- Common Interest: Condo/Strata
- Community Features: Pets Allowed
Property Management & Association
- Association Fee: 300.43
- Association Name: CW Stevenson (204)928-5000
- Association Fee Includes: Common Area Maintenance, Landscaping, Property Management, Caretaker, Heat, Water, Insurance, Parking, Reserve Fund Contributions
Utilities & Systems
- Sewer: Municipal sewage system
Tax & Legal Information
- Tax Year: 2024
- Tax Annual Amount: 1580.13
Room Dimensions
This listing content provided by REALTOR.ca has
been licensed by REALTOR®
members of The Canadian Real Estate Association
members of The Canadian Real Estate Association
















