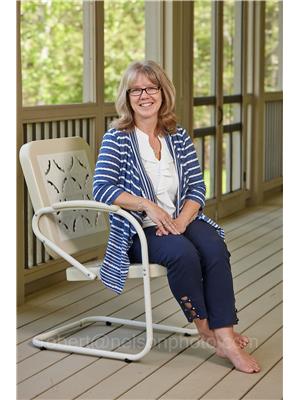2 Jordan Lane, Huntsville
- Bedrooms: 2
- Bathrooms: 2
- Living area: 1260 square feet
- Type: Apartment
- Added: 22 days ago
- Updated: 21 days ago
- Last Checked: 9 hours ago
ONE-LEVEL, END-UNIT CONDO SURROUNDED BY NATURE & MINUTES FROM DOWNTOWN HUNTSVILLE! Welcome to 2 Jordan Lane! This rarely offered one-level, end-unit condo on a quiet cul-de-sac combines modern comfort with tranquil surroundings, all within minutes of downtown Huntsvilles amenities. Surrounded by mature trees, this single level home invites you into over 1,250 sq ft of bright, open-concept living, perfectly designed for convenience and style, complete with in-floor radiant heating for cozy warmth underfoot. The kitchen shines with stainless steel appliances, granite countertops, a tiled backsplash, and ample cabinet storage. The open layout flows effortlessly into the dining and living rooms, where a vaulted shiplap ceiling, pot lights, and elegant crown moulding create a warm, airy ambiance. The stone fireplace adds a cozy touch, while a sliding door opens to a backyard patio with a privacy fence, perfect for outdoor dining. Retreat to the primary bedroom, featuring a large walk-in closet and a 5-piece ensuite showcasing a soaker tub and a dual vanity. A versatile second bedroom offers flexibility as a guest room or home office served by a 4-piece bathroom. Benefit from an attached garage with inside entry and in-floor heating, plus an additional parking spot in the driveway. Beyond the homes peaceful setting, youre only minutes from Huntsvilles vibrant downtown, where shopping, dining, and year-round events await. Outdoor enthusiasts will love the proximity to Deerhurst Highlands Golf Course, winter fun at Hidden Valley Highlands Ski Area, and the pristine trails of Arrowhead Provincial Park. Spend sunny afternoons boating on nearby Fairy Lake or take in the stunning views from Lions Lookout, all within easy reach. With its thoughtful layout, premium finishes, and unbeatable location, 2 Jordan Lane offers a rare opportunity for those seeking natural beauty, modern amenities, and low-maintenance living in the heart of Huntsville! (id:1945)
powered by

Property DetailsKey information about 2 Jordan Lane
- Heating: Radiant heat
- Stories: 1
- Structure Type: Apartment
- Exterior Features: Stone
- Foundation Details: Insulated Concrete Forms
- Architectural Style: Bungalow
- Type: Condo
- Style: End-unit
- Level: One-level
- Size: 1250 sq ft
- Cul De Sac: true
Interior FeaturesDiscover the interior design and amenities
- Flooring: Carpeted
- Appliances: Washer, Refrigerator, Dishwasher, Stove, Dryer, Microwave, Window Coverings, Garage door opener
- Bedrooms Total: 2
- Fireplaces Total: 1
- Heating: In-floor radiant heating
- Kitchen: Appliances: Stainless steel, Countertops: Granite, Backsplash: Tiled, Storage: Ample cabinet storage
- Living Area: Layout: Open-concept, Ceiling: Vaulted shiplap, Lighting: Pot lights, Moulding: Crown moulding, Fireplace: Stone fireplace
- Bedrooms: Primary Bedroom: Closet: Large walk-in closet, Ensuite: Features: Soaker tub, Dual vanity, Bathroom Type: 5-piece, Second Bedroom: Versatility: Guest room or home office, Bathroom: Type: 4-piece
Exterior & Lot FeaturesLearn about the exterior and lot specifics of 2 Jordan Lane
- Lot Features: Cul-de-sac, Balcony, In suite Laundry
- Parking Total: 2
- Parking Features: Attached Garage
- Building Features: Fireplace(s)
- Backyard: Patio: Yes, Privacy Fence: Yes
- Garage: Type: Attached, Entry: Inside entry, Heating: In-floor heating
- Parking: Additional parking spot in the driveway
- Surroundings: Mature trees
Location & CommunityUnderstand the neighborhood and community
- Directions: West Rd/Chaffey St/Jordan Ln
- Common Interest: Condo/Strata
- Community Features: Pet Restrictions
- Proximity: Downtown Huntsville: Minutes away, Deerhurst Highlands Golf Course: Nearby, Hidden Valley Highlands Ski Area: Nearby, Arrowhead Provincial Park: Nearby, Fairy Lake: Nearby, Lions Lookout: Nearby
- Community Features: Shopping: Nearby, Dining: Nearby, Events: Year-round events
Property Management & AssociationFind out management and association details
- Association Fee: 480.15
- Association Name: Percel
- Association Fee Includes: Parking
Tax & Legal InformationGet tax and legal details applicable to 2 Jordan Lane
- Tax Annual Amount: 3889.63
- Zoning Description: R3
Additional FeaturesExplore extra features and benefits
- Peaceful Setting: Surrounded by nature
- Low Maintenance Living: true
Room Dimensions

This listing content provided by REALTOR.ca
has
been licensed by REALTOR®
members of The Canadian Real Estate Association
members of The Canadian Real Estate Association
Nearby Listings Stat
Active listings
25
Min Price
$399,000
Max Price
$1,899,000
Avg Price
$664,168
Days on Market
99 days
Sold listings
23
Min Sold Price
$419,000
Max Sold Price
$1,699,000
Avg Sold Price
$914,721
Days until Sold
107 days



























