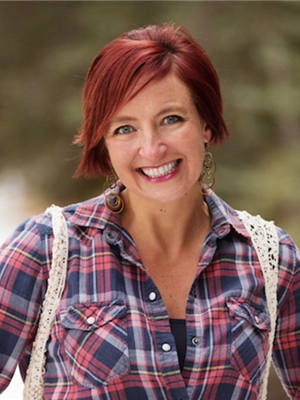367 Sage Hill Rise Nw, Calgary
- Bedrooms: 4
- Bathrooms: 4
- Living area: 2004 square feet
- Type: Townhouse
- Added: 29 days ago
- Updated: 23 days ago
- Last Checked: 11 hours ago
Beautiful, Over 2000 SQFT Luxurious, High end Town home, Show home in sage hill with ROOF TOP PATIO. This unit has 9 foot ceiling on all levels, Stucco and stone exteriors, Black cladding huge windows. The ground floor has one bedroom with a full Bath and Double car garage with 40 foot drive way to park 4 cars. Main floor has a good size living with a feature built in wall design, dining room good for 8 chair and a table, Gourmet custom built kitchen with a lot of cabinets and built out hood fan chimney , a walk in Pantry and a half bath. Upstairs has 3 bedrooms with 2 bathrooms and a laundry. Master bathroom has 2 sinks and a custom standing shower. This unit is over 20 feet wide and fully upgraded with Pot lights, black hardware, “comfort height” vanities, 3 and a half bath, built in wall designs, high end carpet, Hardwood and tiles and the list goes on. This complex is built on a 16 Acres site that has 100,00 sq ft of commercial plaza and 5 minutes walk to Wal-Mart , 24000 sq ft of medical building and all kind of shopping with in the complex. (id:1945)
powered by

Property DetailsKey information about 367 Sage Hill Rise Nw
Interior FeaturesDiscover the interior design and amenities
Exterior & Lot FeaturesLearn about the exterior and lot specifics of 367 Sage Hill Rise Nw
Location & CommunityUnderstand the neighborhood and community
Property Management & AssociationFind out management and association details
Tax & Legal InformationGet tax and legal details applicable to 367 Sage Hill Rise Nw
Room Dimensions

This listing content provided by REALTOR.ca
has
been licensed by REALTOR®
members of The Canadian Real Estate Association
members of The Canadian Real Estate Association
Nearby Listings Stat
Active listings
44
Min Price
$479,000
Max Price
$1,199,000
Avg Price
$815,038
Days on Market
42 days
Sold listings
31
Min Sold Price
$489,999
Max Sold Price
$1,098,900
Avg Sold Price
$784,604
Days until Sold
52 days
Nearby Places
Additional Information about 367 Sage Hill Rise Nw













